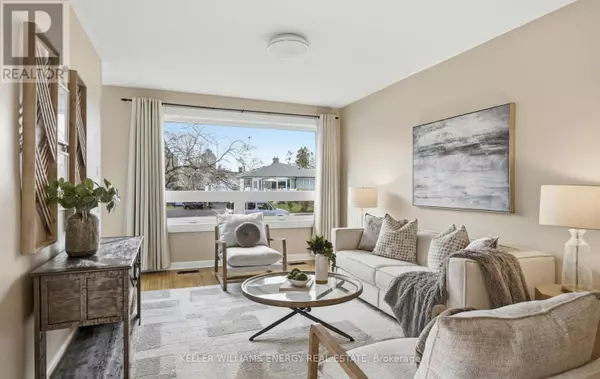
37 BILLINGSGATE CRESCENT Ajax (south East), ON L1S2R7
3 Beds
1 Bath
700 SqFt
UPDATED:
Key Details
Property Type Single Family Home
Sub Type Freehold
Listing Status Active
Purchase Type For Sale
Square Footage 700 sqft
Price per Sqft $857
Subdivision South East
MLS® Listing ID E12547652
Style Bungalow
Bedrooms 3
Property Sub-Type Freehold
Source Central Lakes Association of REALTORS®
Property Description
Location
Province ON
Lake Name Lake Ontario
Rooms
Kitchen 1.0
Extra Room 1 Lower level 6.46 m X 3.54 m Recreational, Games room
Extra Room 2 Lower level 6.98 m X 6.13 m Utility room
Extra Room 3 Main level 4.97 m X 3.38 m Living room
Extra Room 4 Main level 3.05 m X 2.93 m Dining room
Extra Room 5 Main level 2.83 m X 2.8 m Kitchen
Extra Room 6 Main level 3.69 m X 3.05 m Primary Bedroom
Interior
Heating Forced air
Cooling Central air conditioning
Flooring Hardwood
Exterior
Parking Features No
View Y/N No
Total Parking Spaces 5
Private Pool No
Building
Story 1
Sewer Sanitary sewer
Water Lake Ontario
Architectural Style Bungalow
Others
Ownership Freehold
Virtual Tour https://tours.jeffreygunn.com/2362092?idx=1







