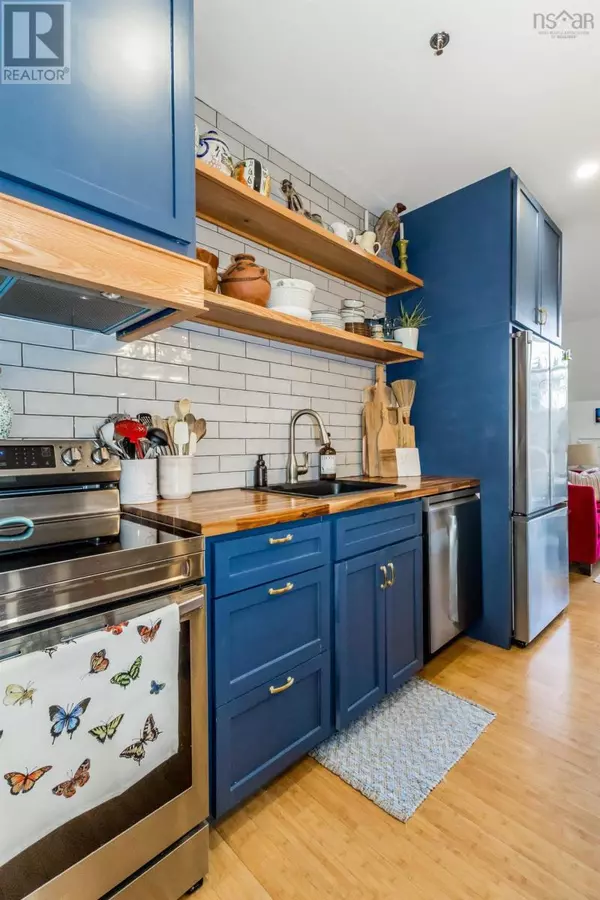
151 Ritchie ST #204 Annapolis Royal, NS B0S1A0
1 Bed
2 Baths
900 SqFt
Open House
Sat Nov 15, 10:00am - 12:00pm
UPDATED:
Key Details
Property Type Single Family Home
Sub Type Condo
Listing Status Active
Purchase Type For Sale
Square Footage 900 sqft
Price per Sqft $377
Subdivision Annapolis Royal
MLS® Listing ID 202527838
Bedrooms 1
Half Baths 1
Condo Fees $404/mo
Year Built 1939
Property Sub-Type Condo
Source Nova Scotia Association of REALTORS®
Property Description
Location
Province NS
Rooms
Kitchen 1.0
Extra Room 1 Second level 13.3 x 13.2 Den
Extra Room 2 Second level 13.2 x 17.6 Primary Bedroom
Extra Room 3 Second level 8.2 x 4.8 Ensuite (# pieces 2-6)
Extra Room 4 Main level 13.4 x 12.2 + 7.10 x 4.3 Kitchen
Extra Room 5 Main level 15.5 x 13.3 Living room
Extra Room 6 Main level 3. x 6.9 Bath (# pieces 1-6)
Interior
Cooling Heat Pump
Flooring Ceramic Tile, Hardwood
Exterior
Parking Features No
Community Features Recreational Facilities, School Bus
View Y/N No
Private Pool No
Building
Lot Description Partially landscaped
Story 2
Sewer Municipal sewage system
Others
Ownership Condominium/Strata
Virtual Tour https://youtube.com/shorts/3aEysGxh3TI?feature=share







