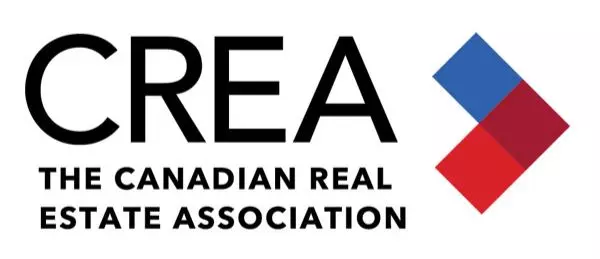
4531 47 ST Rural Lac Ste. Anne County, AB T0E0A0
2 Beds
1 Bath
964 SqFt
UPDATED:
Key Details
Property Type Single Family Home
Listing Status Active
Purchase Type For Sale
Square Footage 964 sqft
Price per Sqft $254
Subdivision Alberta Beach
MLS® Listing ID E4465567
Style Bungalow
Bedrooms 2
Year Built 1960
Lot Size 435 Sqft
Acres 0.01
Property Description
Location
Province AB
Rooms
Kitchen 1.0
Extra Room 1 Main level Measurements not available Living room
Extra Room 2 Main level Measurements not available Dining room
Extra Room 3 Main level Measurements not available Kitchen
Extra Room 4 Main level Measurements not available Primary Bedroom
Extra Room 5 Main level Measurements not available Bedroom 2
Extra Room 6 Main level Measurements not available Laundry room
Interior
Heating Forced air
Fireplaces Type Woodstove
Exterior
Parking Features Yes
Community Features Lake Privileges
View Y/N No
Private Pool No
Building
Story 1
Architectural Style Bungalow
NEARBY SCHOOLS & PROPERTIES








