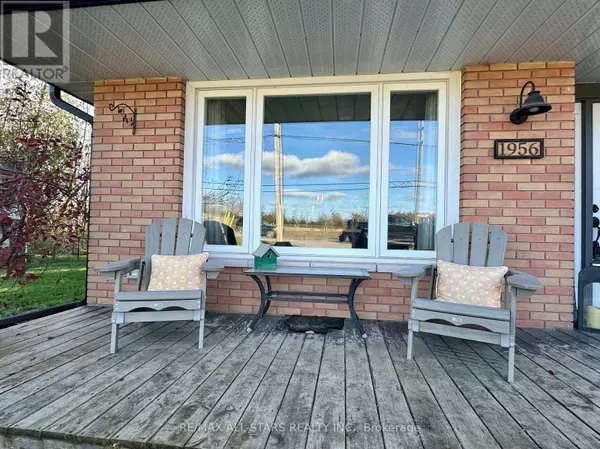
1956 COUNTY 8 ROAD Kawartha Lakes (bobcaygeon), ON K0M1A0
4 Beds
2 Baths
1,100 SqFt
Open House
Sun Nov 16, 11:00am - 1:00pm
UPDATED:
Key Details
Property Type Single Family Home
Sub Type Freehold
Listing Status Active
Purchase Type For Sale
Square Footage 1,100 sqft
Price per Sqft $580
Subdivision Bobcaygeon
MLS® Listing ID X12519068
Style Bungalow
Bedrooms 4
Property Sub-Type Freehold
Source Central Lakes Association of REALTORS®
Property Description
Location
Province ON
Rooms
Kitchen 1.0
Extra Room 1 Lower level 3.07 m X 2.87 m Games room
Extra Room 2 Lower level 3.69 m X 1.95 m Laundry room
Extra Room 3 Lower level 3.23 m X 2.74 m Bedroom 4
Extra Room 4 Lower level 10.24 m X 3.9 m Living room
Extra Room 5 Main level 3.47 m X 3.29 m Primary Bedroom
Extra Room 6 Main level 2.92 m X 2.8 m Bedroom 2
Interior
Heating Baseboard heaters, Other, Not known
Cooling Wall unit
Exterior
Parking Features Yes
View Y/N No
Total Parking Spaces 6
Private Pool No
Building
Story 1
Sewer Septic System
Architectural Style Bungalow
Others
Ownership Freehold







