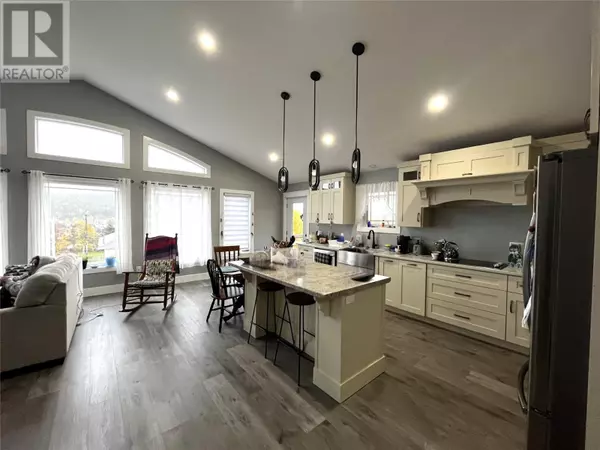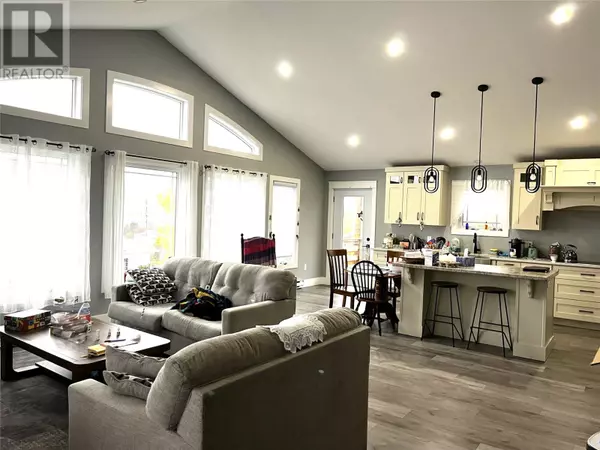
8-10A Goose Pond Extension Bay Roberts, NL A0A1G0
3 Beds
2 Baths
1,850 SqFt
UPDATED:
Key Details
Property Type Single Family Home
Sub Type Freehold
Listing Status Active
Purchase Type For Sale
Square Footage 1,850 sqft
Price per Sqft $194
MLS® Listing ID 1292332
Style Bungalow
Bedrooms 3
Year Built 2024
Property Sub-Type Freehold
Source Newfoundland & Labrador Association of REALTORS®
Property Description
Location
Province NL
Rooms
Kitchen 0.0
Extra Room 1 Main level 8.5 x 8.9 Laundry room
Extra Room 2 Main level 3pc. Ensuite
Extra Room 3 Main level 17 x 14.2 Primary Bedroom
Extra Room 4 Main level 3 pc. Bath (# pieces 1-6)
Extra Room 5 Main level 10.10 x 13.3 Bedroom
Extra Room 6 Main level 11 x 13.9 Bedroom
Interior
Heating , Mini-Split
Cooling Air exchanger
Flooring Ceramic Tile, Laminate
Exterior
Parking Features No
View Y/N No
Private Pool No
Building
Lot Description Partially landscaped
Story 1
Sewer Municipal sewage system
Architectural Style Bungalow
Others
Ownership Freehold







