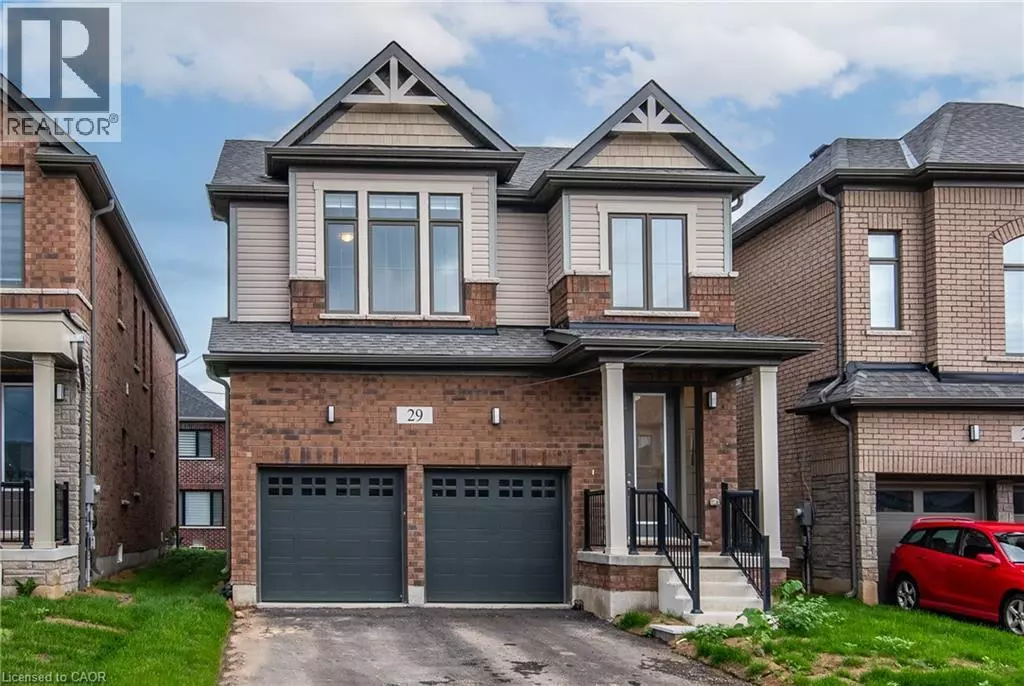
29 RUSTIC OAK Trail Ayr, ON N0B1E0
4 Beds
4 Baths
2,623 SqFt
UPDATED:
Key Details
Property Type Single Family Home
Sub Type Freehold
Listing Status Active
Purchase Type For Sale
Square Footage 2,623 sqft
Price per Sqft $324
Subdivision 60 - Ayr
MLS® Listing ID 40786075
Style 2 Level
Bedrooms 4
Half Baths 1
Year Built 2023
Property Sub-Type Freehold
Source Cornerstone Association of REALTORS®
Property Description
Location
Province ON
Rooms
Kitchen 1.0
Extra Room 1 Second level 4'1'' x 8'4'' Laundry room
Extra Room 2 Second level 16'1'' x 12'9'' Primary Bedroom
Extra Room 3 Second level 10'3'' x 12'8'' Bedroom
Extra Room 4 Second level 15'9'' x 17'6'' Bedroom
Extra Room 5 Second level 11'4'' x 12'6'' Bedroom
Extra Room 6 Second level Measurements not available 5pc Bathroom
Interior
Heating Forced air
Cooling Central air conditioning
Exterior
Parking Features Yes
Community Features School Bus
View Y/N No
Total Parking Spaces 4
Private Pool No
Building
Story 2
Sewer Municipal sewage system
Architectural Style 2 Level
Others
Ownership Freehold







