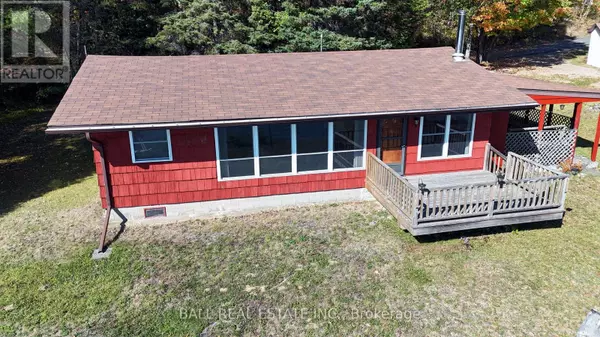
9 RUSSELL CRESCENT Hastings Highlands (herschel Ward), ON K0L1C0
3 Beds
1 Bath
700 SqFt
UPDATED:
Key Details
Property Type Single Family Home
Sub Type Freehold
Listing Status Active
Purchase Type For Sale
Square Footage 700 sqft
Price per Sqft $712
Subdivision Herschel Ward
MLS® Listing ID X12513244
Style Bungalow
Bedrooms 3
Property Sub-Type Freehold
Source Central Lakes Association of REALTORS®
Property Description
Location
Province ON
Lake Name Diamond Lake
Rooms
Kitchen 1.0
Extra Room 1 Main level 3.04 m X 2.38 m Kitchen
Extra Room 2 Main level 3.48 m X 3.04 m Dining room
Extra Room 3 Main level 5.16 m X 3.49 m Living room
Extra Room 4 Main level 2.48 m X 1.49 m Bathroom
Extra Room 5 Main level 3.49 m X 2.73 m Primary Bedroom
Extra Room 6 Main level 3.51 m X 2.44 m Bedroom 2
Interior
Heating Baseboard heaters
Cooling None
Flooring Linoleum, Hardwood
Fireplaces Type Woodstove
Exterior
Parking Features Yes
Community Features School Bus
View Y/N Yes
View Lake view, Direct Water View
Total Parking Spaces 4
Private Pool No
Building
Story 1
Sewer Septic System
Water Diamond Lake
Architectural Style Bungalow
Others
Ownership Freehold







