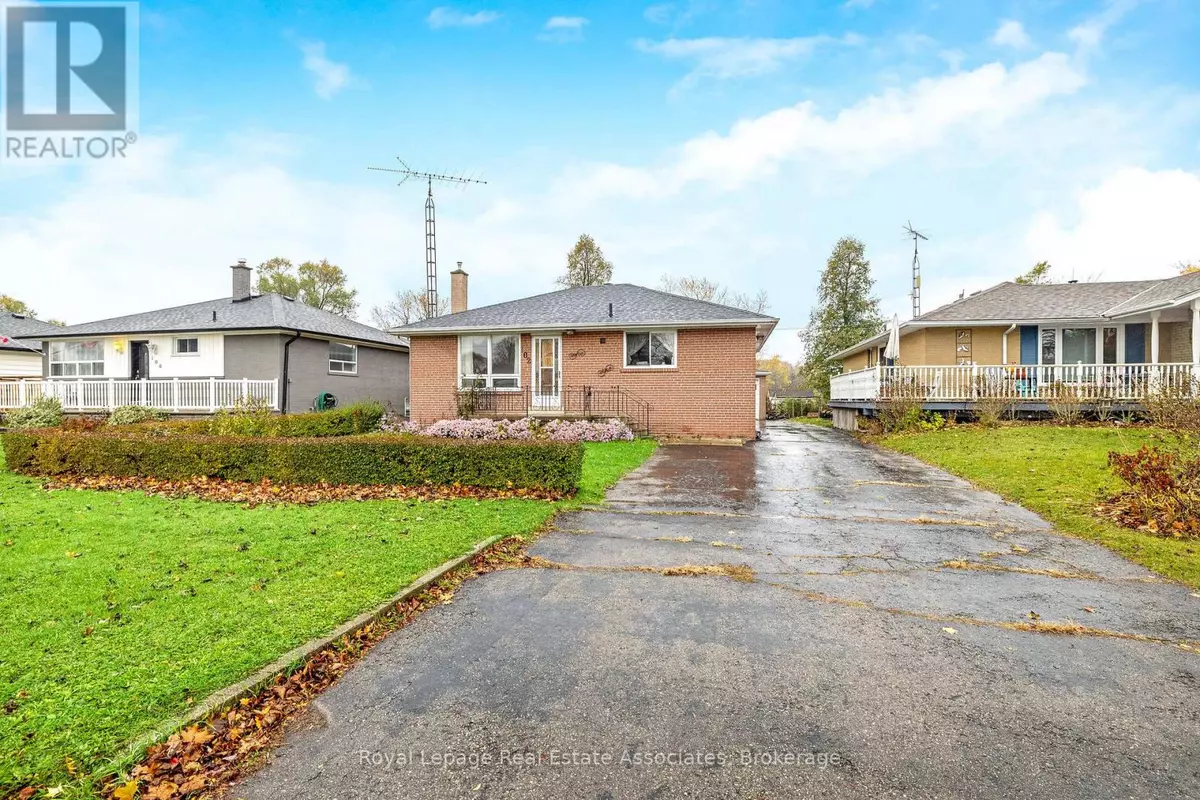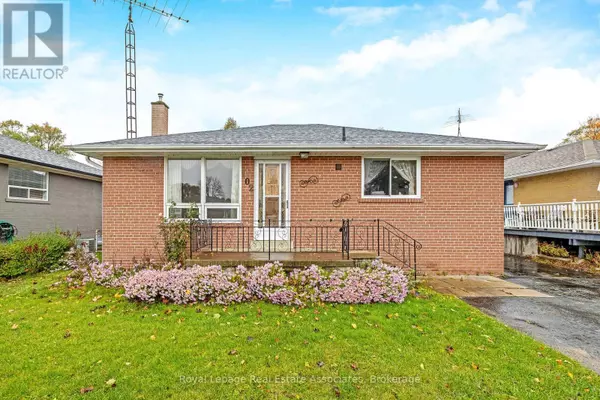
102 LONGFIELD ROAD Halton Hills (ac Acton), ON L7G2K4
3 Beds
2 Baths
700 SqFt
UPDATED:
Key Details
Property Type Single Family Home
Sub Type Freehold
Listing Status Active
Purchase Type For Sale
Square Footage 700 sqft
Price per Sqft $1,071
Subdivision 1045 - Ac Acton
MLS® Listing ID W12511462
Style Bungalow
Bedrooms 3
Property Sub-Type Freehold
Source Toronto Regional Real Estate Board
Property Description
Location
Province ON
Rooms
Kitchen 2.0
Extra Room 1 Basement 4.1 m X 5.85 m Kitchen
Extra Room 2 Basement 3.85 m X 6.44 m Recreational, Games room
Extra Room 3 Basement 3.79 m X 3.26 m Laundry room
Extra Room 4 Main level 3.81 m X 4.68 m Living room
Extra Room 5 Main level 3.8 m X 3.95 m Kitchen
Extra Room 6 Main level 3.58 m X 3.96 m Primary Bedroom
Interior
Heating Forced air
Cooling Central air conditioning
Flooring Hardwood, Ceramic, Vinyl
Fireplaces Number 1
Exterior
Parking Features Yes
View Y/N No
Total Parking Spaces 7
Private Pool No
Building
Story 1
Sewer Sanitary sewer
Architectural Style Bungalow
Others
Ownership Freehold
Virtual Tour https://tour.shutterhouse.ca/102longfieldroad







