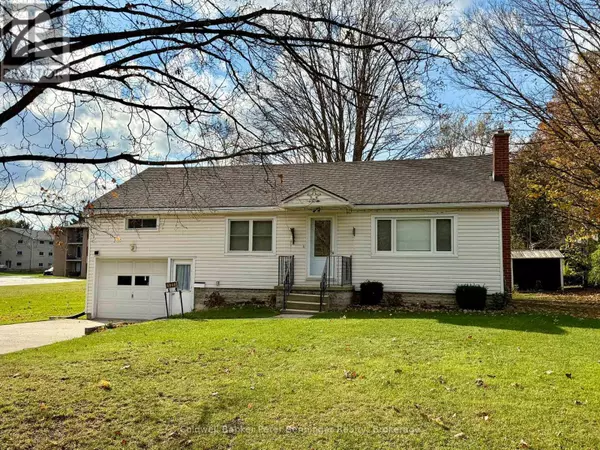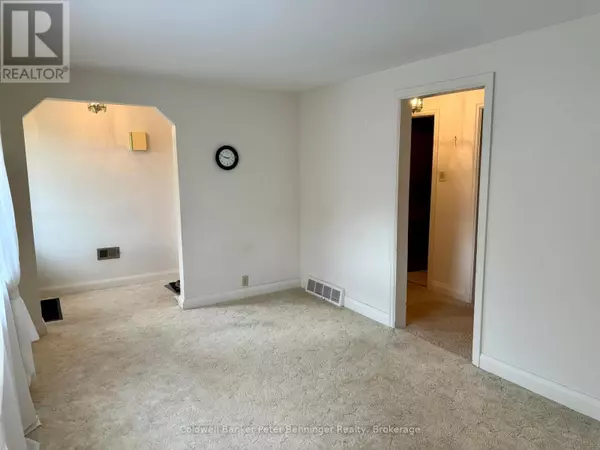
121 HINKS STREET Brockton, ON N0G2V0
3 Beds
2 Baths
700 SqFt
UPDATED:
Key Details
Property Type Single Family Home
Sub Type Freehold
Listing Status Active
Purchase Type For Sale
Square Footage 700 sqft
Price per Sqft $714
Subdivision Brockton
MLS® Listing ID X12509072
Style Bungalow
Bedrooms 3
Property Sub-Type Freehold
Source OnePoint Association of REALTORS®
Property Description
Location
Province ON
Rooms
Kitchen 1.0
Extra Room 1 Lower level 2.032 m X 2.2 m Bathroom
Extra Room 2 Lower level 6.12 m X 3.73 m Recreational, Games room
Extra Room 3 Lower level 3.429 m X 3.733 m Laundry room
Extra Room 4 Main level 3.175 m X 4.97 m Kitchen
Extra Room 5 Main level 4.47 m X 2.89 m Living room
Extra Room 6 Main level 2.89 m X 3.632 m Bedroom
Interior
Heating Forced air
Cooling Central air conditioning
Flooring Vinyl
Fireplaces Number 1
Fireplaces Type Free Standing Metal
Exterior
Parking Features Yes
View Y/N No
Total Parking Spaces 5
Private Pool No
Building
Lot Description Landscaped
Story 1
Sewer Sanitary sewer
Architectural Style Bungalow
Others
Ownership Freehold







