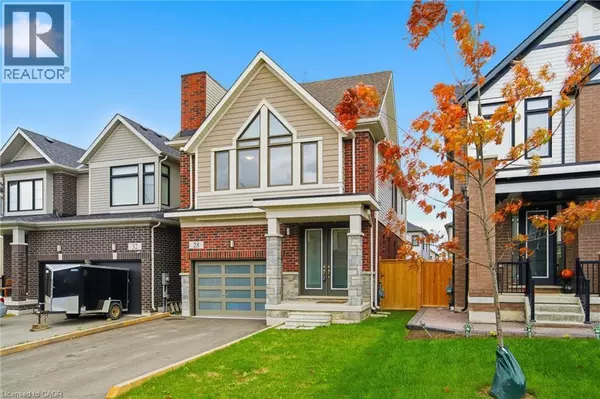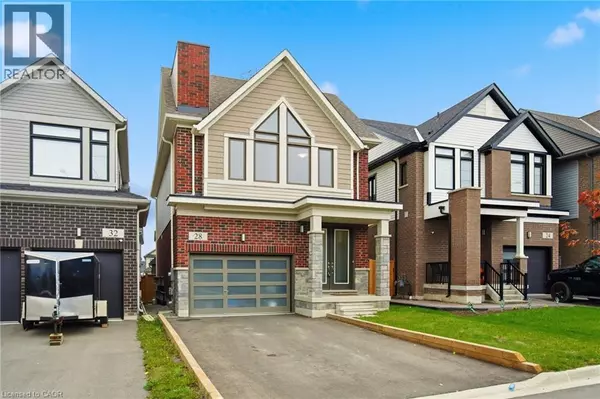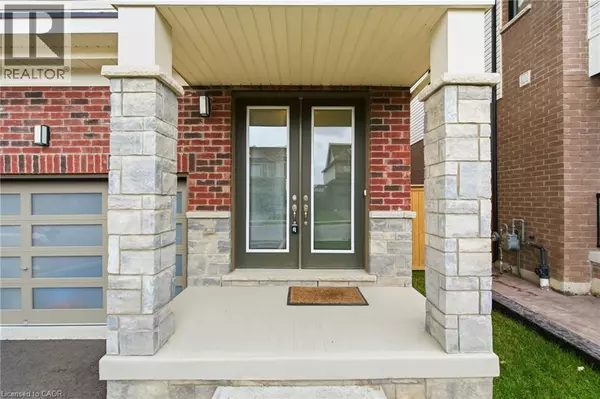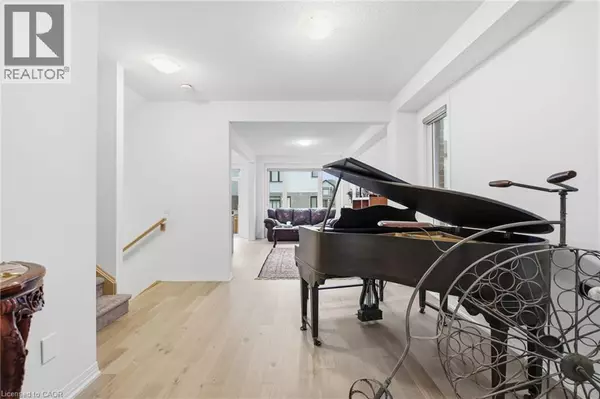
28 FAIREY Crescent Mount Hope, ON L0R1W0
3 Beds
3 Baths
1,900 SqFt
UPDATED:
Key Details
Property Type Single Family Home
Sub Type Freehold
Listing Status Active
Purchase Type For Sale
Square Footage 1,900 sqft
Price per Sqft $421
Subdivision 531 - Mount Hope Municipal
MLS® Listing ID 40784739
Style 2 Level
Bedrooms 3
Half Baths 1
Year Built 2022
Property Sub-Type Freehold
Source Cornerstone Association of REALTORS®
Property Description
Location
Province ON
Rooms
Kitchen 1.0
Extra Room 1 Second level 14'4'' x 10'6'' Bedroom
Extra Room 2 Second level 14'4'' x 10'6'' Bedroom
Extra Room 3 Second level Measurements not available 4pc Bathroom
Extra Room 4 Second level 10'4'' x 7'1'' Laundry room
Extra Room 5 Second level Measurements not available Full bathroom
Extra Room 6 Second level 15'11'' x 12'6'' Primary Bedroom
Interior
Heating Forced air, ,
Cooling Central air conditioning
Fireplaces Number 1
Exterior
Parking Features Yes
View Y/N No
Total Parking Spaces 3
Private Pool No
Building
Story 2
Sewer Municipal sewage system
Architectural Style 2 Level
Others
Ownership Freehold







