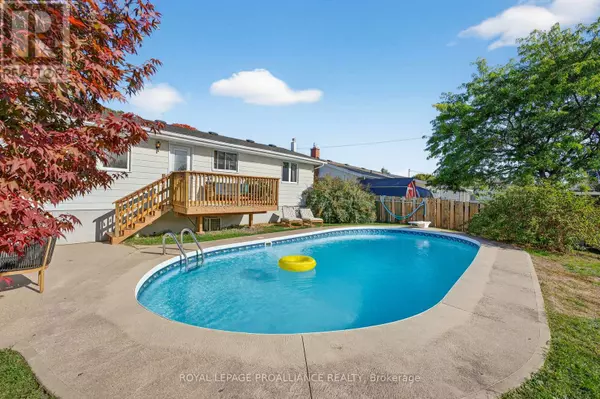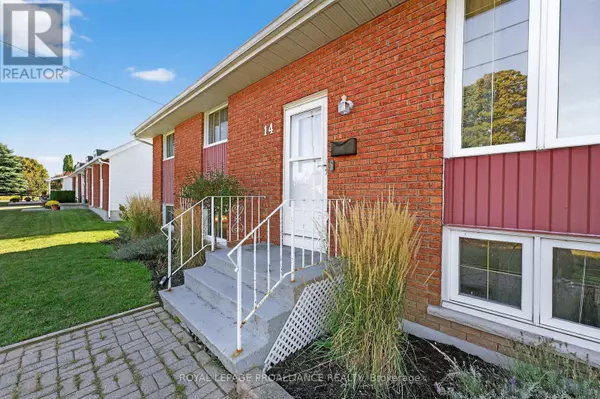
14 CHESTERFIELD DRIVE Loyalist (amherstview), ON K7N1M2
4 Beds
2 Baths
700 SqFt
Open House
Sun Nov 09, 12:00pm - 1:00pm
UPDATED:
Key Details
Property Type Single Family Home
Sub Type Freehold
Listing Status Active
Purchase Type For Sale
Square Footage 700 sqft
Price per Sqft $785
Subdivision 54 - Amherstview
MLS® Listing ID X12484408
Style Raised bungalow
Bedrooms 4
Half Baths 1
Property Sub-Type Freehold
Source Central Lakes Association of REALTORS®
Property Description
Location
Province ON
Rooms
Kitchen 1.0
Extra Room 1 Basement 2.14 m X 3.82 m Bedroom 4
Extra Room 2 Basement 1.35 m X 1.87 m Other
Extra Room 3 Basement 5.45 m X 6.44 m Recreational, Games room
Extra Room 4 Basement 1.37 m X 2.17 m Bathroom
Extra Room 5 Basement 4 m X 4.85 m Utility room
Extra Room 6 Main level 2.53 m X 2.93 m Kitchen
Interior
Heating Forced air
Cooling Central air conditioning
Fireplaces Number 1
Exterior
Parking Features No
Fence Fenced yard
View Y/N No
Total Parking Spaces 3
Private Pool No
Building
Story 1
Sewer Sanitary sewer
Architectural Style Raised bungalow
Others
Ownership Freehold







