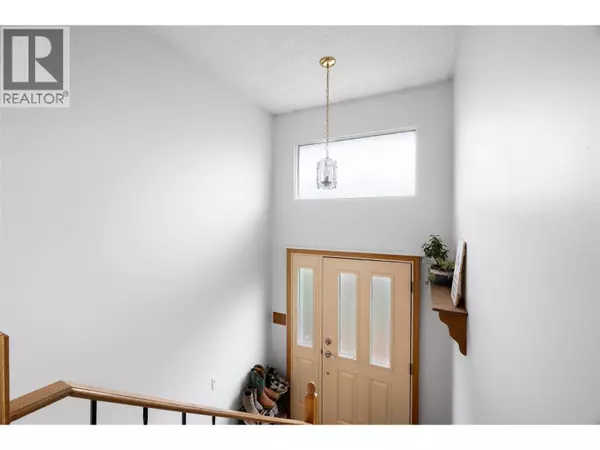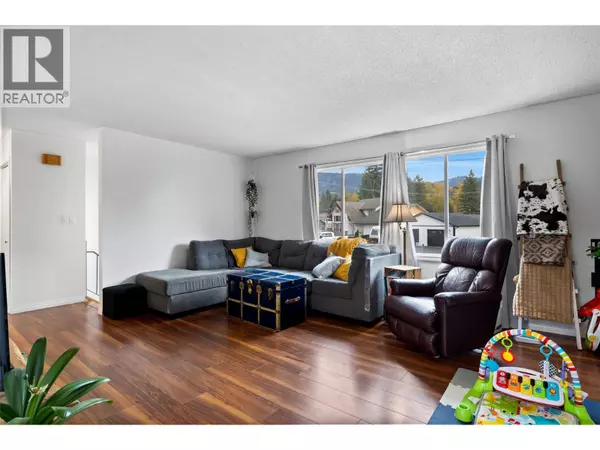
465 ROBIN Drive Barriere, BC V0E1E0
4 Beds
2 Baths
1,904 SqFt
UPDATED:
Key Details
Property Type Single Family Home
Sub Type Freehold
Listing Status Active
Purchase Type For Sale
Square Footage 1,904 sqft
Price per Sqft $270
Subdivision Barriere
MLS® Listing ID 10366827
Bedrooms 4
Year Built 1977
Lot Size 10,454 Sqft
Acres 0.24
Property Sub-Type Freehold
Source Association of Interior REALTORS®
Property Description
Location
Province BC
Rooms
Kitchen 2.0
Extra Room 1 Basement 17'4'' x 11'8'' Family room
Extra Room 2 Basement 18'3'' x 10'7'' Kitchen
Extra Room 3 Basement 10'0'' x 9'3'' Bedroom
Extra Room 4 Basement 11'8'' x 11'8'' Bedroom
Extra Room 5 Basement Measurements not available Full bathroom
Extra Room 6 Main level 6'4'' x 3'10'' Foyer
Interior
Heating Baseboard heaters, , Forced air, Heat Pump
Flooring Mixed Flooring
Fireplaces Number 1
Fireplaces Type Conventional
Exterior
Parking Features Yes
Garage Spaces 1.0
Garage Description 1
View Y/N No
Roof Type Unknown
Total Parking Spaces 1
Private Pool No
Building
Lot Description Level
Story 2
Others
Ownership Freehold







