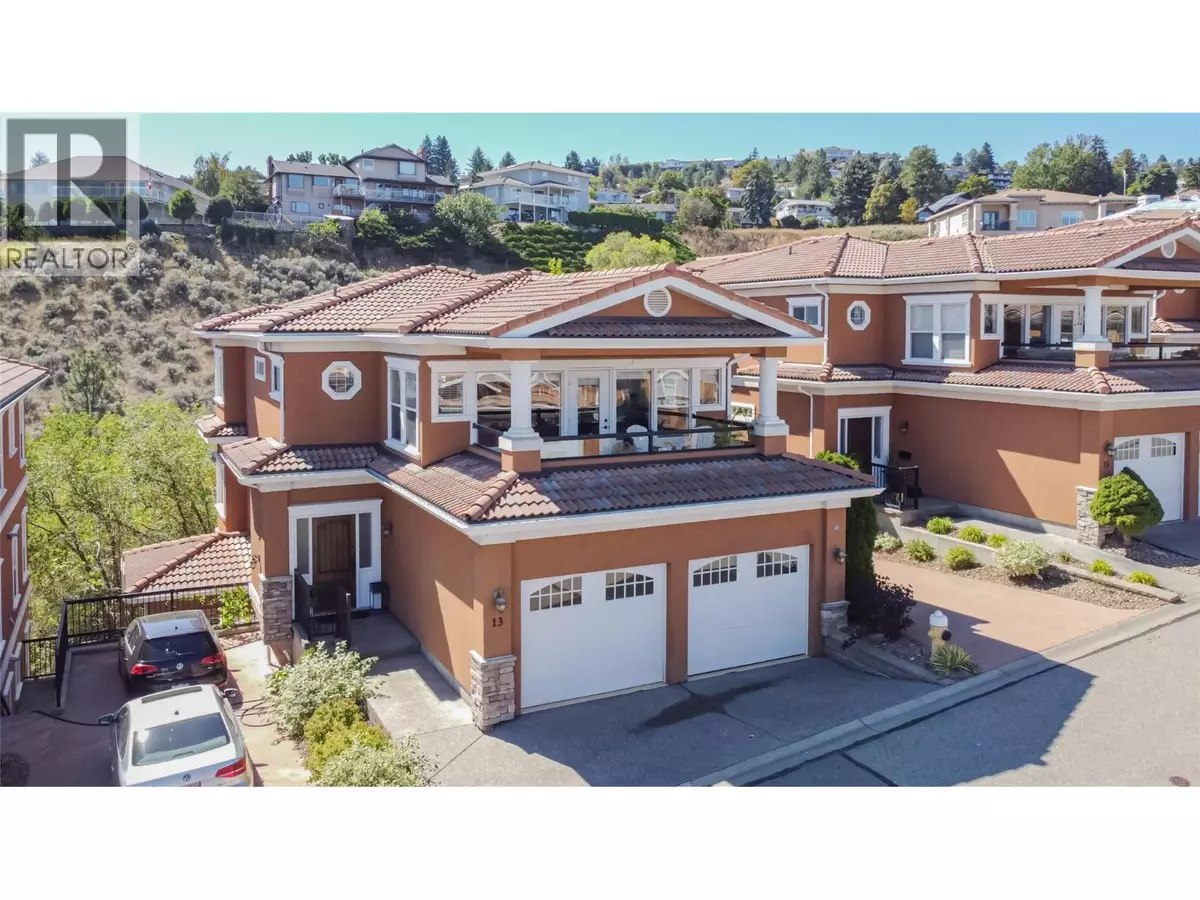
875 Sahali TER #13 Kamloops, BC V2C6W8
3 Beds
3 Baths
2,151 SqFt
UPDATED:
Key Details
Property Type Townhouse
Sub Type Townhouse
Listing Status Active
Purchase Type For Sale
Square Footage 2,151 sqft
Price per Sqft $343
Subdivision South Kamloops
MLS® Listing ID 10366576
Bedrooms 3
Half Baths 1
Condo Fees $411/mo
Year Built 2005
Property Sub-Type Townhouse
Source Association of Interior REALTORS®
Property Description
Location
Province BC
Zoning Unknown
Rooms
Kitchen 1.0
Extra Room 1 Basement Measurements not available 3pc Bathroom
Extra Room 2 Basement 13' x 12'6'' Bedroom
Extra Room 3 Basement 10'7'' x 13' Bedroom
Extra Room 4 Basement 14' x 15' Living room
Extra Room 5 Main level Measurements not available 2pc Bathroom
Extra Room 6 Main level Measurements not available 4pc Ensuite bath
Interior
Heating Forced air
Cooling Central air conditioning
Flooring Mixed Flooring
Fireplaces Number 1
Fireplaces Type Unknown
Exterior
Parking Features Yes
Garage Spaces 2.0
Garage Description 2
Community Features Pets Allowed With Restrictions
View Y/N No
Roof Type Unknown
Total Parking Spaces 2
Private Pool No
Building
Story 2
Sewer Municipal sewage system
Others
Ownership Freehold







