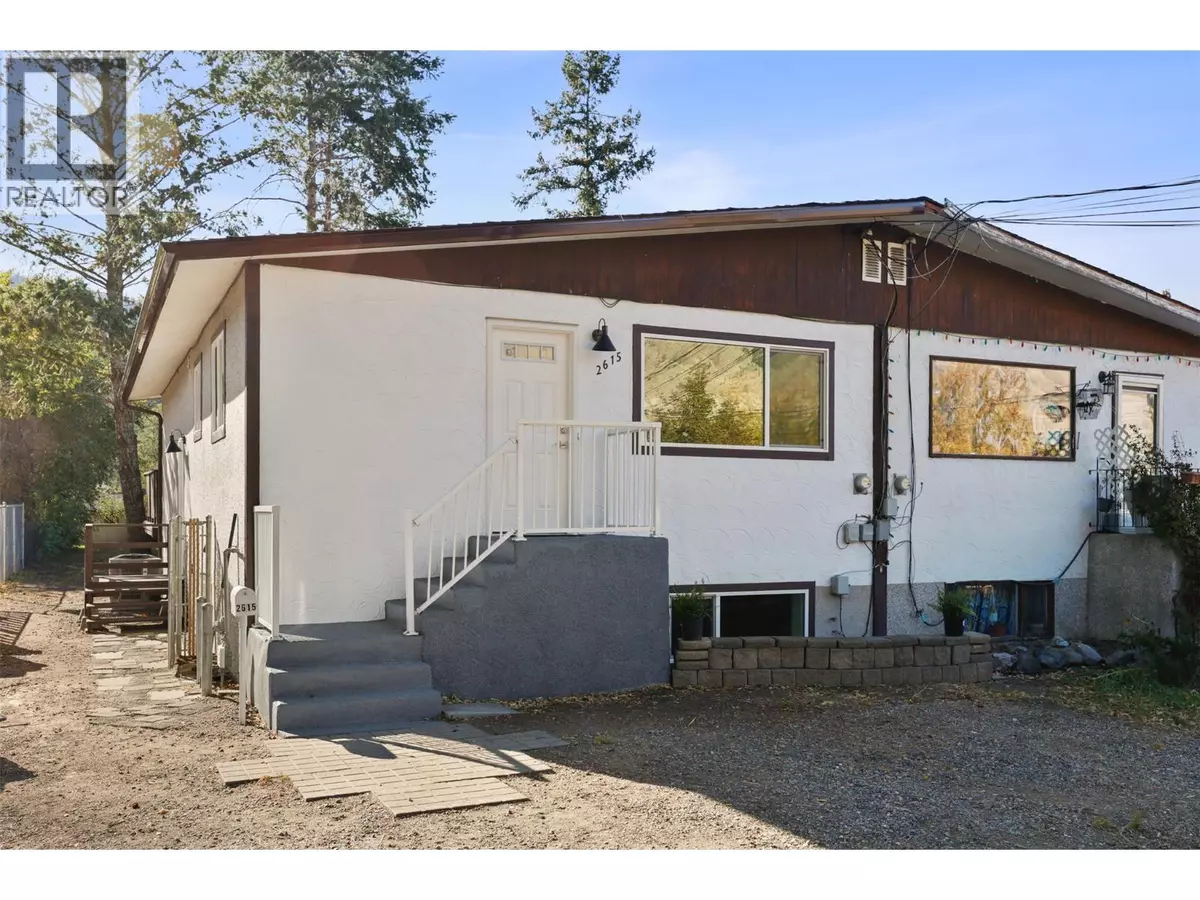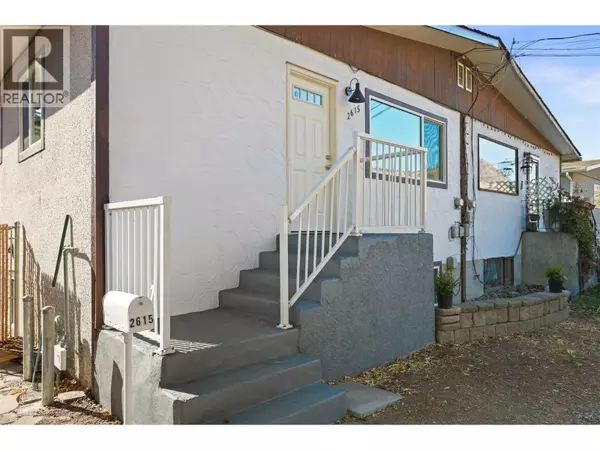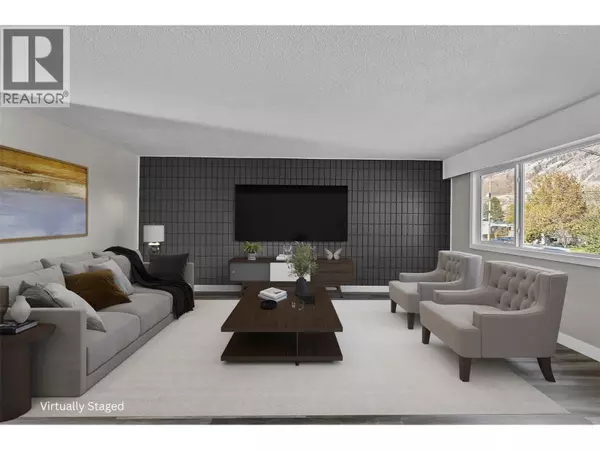
2615 Thompson Drive Kamloops, BC V2C4L5
4 Beds
2 Baths
1,840 SqFt
UPDATED:
Key Details
Property Type Single Family Home
Sub Type Freehold
Listing Status Active
Purchase Type For Sale
Square Footage 1,840 sqft
Price per Sqft $301
Subdivision Valleyview
MLS® Listing ID 10366524
Style Ranch
Bedrooms 4
Year Built 1971
Lot Size 7,840 Sqft
Acres 0.18
Property Sub-Type Freehold
Source Association of Interior REALTORS®
Property Description
Location
Province BC
Zoning Unknown
Rooms
Kitchen 2.0
Extra Room 1 Basement Measurements not available 3pc Bathroom
Extra Room 2 Basement 9'7'' x 12'7'' Bedroom
Extra Room 3 Basement 12'1'' x 13'0'' Bedroom
Extra Room 4 Basement 9'7'' x 18'10'' Kitchen
Extra Room 5 Basement 12'1'' x 28'11'' Living room
Extra Room 6 Main level 9'7'' x 13'9'' Bedroom
Interior
Heating Heat Pump
Cooling Heat Pump
Exterior
Parking Features No
View Y/N No
Roof Type Unknown
Private Pool No
Building
Story 2
Sewer Municipal sewage system
Architectural Style Ranch
Others
Ownership Freehold







