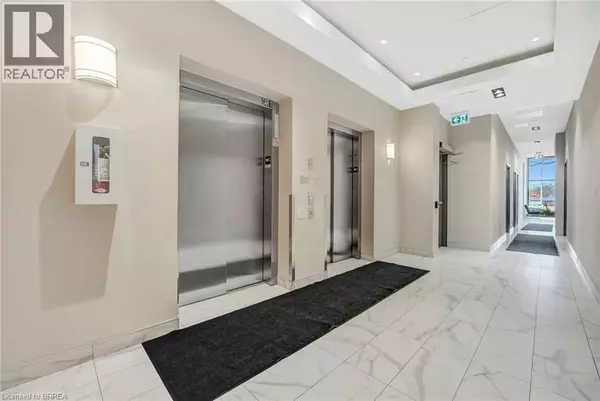
7 ERIE AVE #813 Brantford, ON N3S0K5
2 Beds
1 Bath
572 SqFt
UPDATED:
Key Details
Property Type Other Types
Sub Type Condo
Listing Status Active
Purchase Type For Rent
Square Footage 572 sqft
Subdivision 2084 - Icomm/Market
MLS® Listing ID 40780950
Bedrooms 2
Property Sub-Type Condo
Source Brantford Regional Real Estate Assn Inc
Property Description
Location
Province ON
Rooms
Kitchen 1.0
Extra Room 1 Main level 3'0'' x 3'0'' Laundry room
Extra Room 2 Main level Measurements not available 4pc Bathroom
Extra Room 3 Main level 8'8'' x 7'8'' Den
Extra Room 4 Main level 9'4'' x 9'2'' Bedroom
Extra Room 5 Main level 10'6'' x 10'1'' Living room
Extra Room 6 Main level 11'7'' x 11'3'' Kitchen
Interior
Heating Forced air
Cooling Central air conditioning
Exterior
Parking Features Yes
View Y/N No
Total Parking Spaces 1
Private Pool No
Building
Lot Description Landscaped
Story 1
Sewer Municipal sewage system
Others
Ownership Condominium
Acceptable Financing Monthly
Listing Terms Monthly







