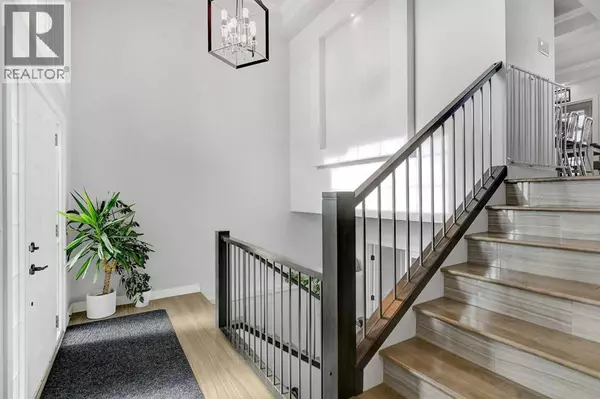
8510 71A Avenue Grande Prairie, AB T8X0N8
5 Beds
3 Baths
1,587 SqFt
UPDATED:
Key Details
Property Type Single Family Home
Sub Type Freehold
Listing Status Active
Purchase Type For Sale
Square Footage 1,587 sqft
Price per Sqft $368
Subdivision Signature Falls
MLS® Listing ID A2265541
Style Bi-level
Bedrooms 5
Year Built 2017
Lot Size 5,532 Sqft
Acres 5532.0
Property Sub-Type Freehold
Source Grande Prairie & Area Association of REALTORS®
Property Description
Location
Province AB
Rooms
Kitchen 0.0
Extra Room 1 Basement Measurements not available 3pc Bathroom
Extra Room 2 Basement 9.58 Ft x 10.67 Ft Bedroom
Extra Room 3 Basement 9.50 Ft x 12.00 Ft Bedroom
Extra Room 4 Main level 9.50 Ft x 10.17 Ft Bedroom
Extra Room 5 Main level 10.50 Ft x 11.00 Ft Bedroom
Extra Room 6 Main level Measurements not available 4pc Bathroom
Interior
Heating Forced air
Cooling Central air conditioning
Flooring Hardwood, Tile
Fireplaces Number 1
Exterior
Parking Features Yes
Garage Spaces 2.0
Garage Description 2
Fence Fence
View Y/N No
Total Parking Spaces 4
Private Pool No
Building
Lot Description Landscaped, Lawn
Architectural Style Bi-level
Others
Ownership Freehold







