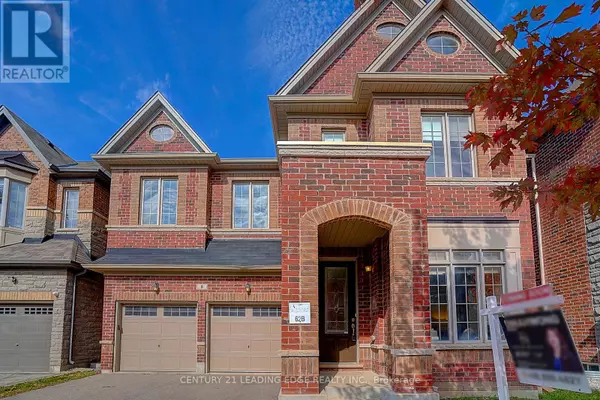
8 HUBNER AVENUE Markham (berczy), ON L6C0S8
6 Beds
4 Baths
3,000 SqFt
Open House
Sat Oct 25, 2:00pm - 4:00pm
Sun Oct 26, 2:00pm - 4:00pm
UPDATED:
Key Details
Property Type Single Family Home
Sub Type Freehold
Listing Status Active
Purchase Type For Sale
Square Footage 3,000 sqft
Price per Sqft $696
Subdivision Berczy
MLS® Listing ID N12471700
Bedrooms 6
Half Baths 1
Property Sub-Type Freehold
Source Toronto Regional Real Estate Board
Property Description
Location
Province ON
Rooms
Kitchen 1.0
Extra Room 1 Second level 4.29 m X 6.11 m Primary Bedroom
Extra Room 2 Second level 3.8 m X 3.5 m Bedroom 2
Extra Room 3 Second level 3.98 m X 4.68 m Bedroom 3
Extra Room 4 Second level 3.77 m X 4.88 m Bedroom 4
Extra Room 5 Second level 3.71 m X 3.57 m Bedroom 5
Extra Room 6 Main level 3.73 m X 2.78 m Living room
Interior
Heating Forced air
Cooling Central air conditioning
Flooring Hardwood
Exterior
Parking Features Yes
View Y/N No
Total Parking Spaces 4
Private Pool No
Building
Story 2
Sewer Sanitary sewer
Others
Ownership Freehold
Virtual Tour https://www.tsstudio.ca/8-hubner-ave







