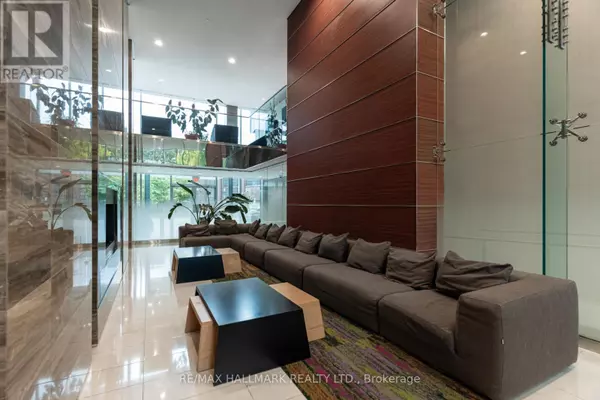
120 Bayview AVE #S513 Toronto (waterfront Communities), ON M5A3R7
1 Bed
1 Bath
500 SqFt
UPDATED:
Key Details
Property Type Other Types
Sub Type Condo
Listing Status Active
Purchase Type For Sale
Square Footage 500 sqft
Price per Sqft $1,198
Subdivision Waterfront Communities C8
MLS® Listing ID C12470601
Bedrooms 1
Condo Fees $554/mo
Property Sub-Type Condo
Source Toronto Regional Real Estate Board
Property Description
Location
Province ON
Rooms
Kitchen 1.0
Extra Room 1 Main level 3.35 m X 2.64 m Living room
Extra Room 2 Main level 2.64 m X 2.44 m Dining room
Extra Room 3 Main level 2.64 m X 2.44 m Kitchen
Extra Room 4 Main level 3.76 m X 2.72 m Primary Bedroom
Interior
Heating Forced air
Cooling Central air conditioning
Flooring Laminate
Exterior
Parking Features Yes
Community Features Pets Allowed With Restrictions
View Y/N No
Total Parking Spaces 1
Private Pool Yes
Others
Ownership Condominium/Strata
Virtual Tour https://propertyvision.ca/tour/15898







