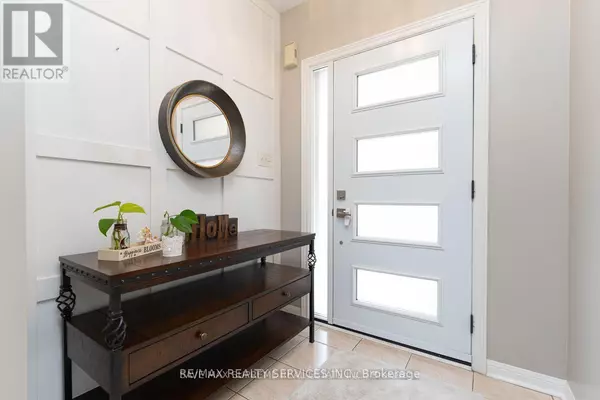
21 LAZIO STREET Whitby (taunton North), ON L1R3A3
3 Beds
3 Baths
1,500 SqFt
UPDATED:
Key Details
Property Type Single Family Home
Sub Type Freehold
Listing Status Active
Purchase Type For Rent
Square Footage 1,500 sqft
Subdivision Taunton North
MLS® Listing ID E12470223
Bedrooms 3
Half Baths 1
Property Sub-Type Freehold
Source Toronto Regional Real Estate Board
Property Description
Location
Province ON
Rooms
Kitchen 1.0
Extra Room 1 Second level 6.06 m X 3.28 m Primary Bedroom
Extra Room 2 Second level 6.05 m X 3.24 m Bedroom 2
Extra Room 3 Second level 3.3 m X 2.88 m Bedroom 3
Extra Room 4 Main level 6.2 m X 3.06 m Living room
Extra Room 5 Main level 6.2 m X 3.06 m Dining room
Extra Room 6 Main level 5.14 m X 3.38 m Kitchen
Interior
Heating Forced air
Cooling Central air conditioning
Flooring Hardwood, Ceramic, Carpeted
Exterior
Parking Features Yes
View Y/N No
Total Parking Spaces 3
Private Pool No
Building
Story 2
Sewer Sanitary sewer
Others
Ownership Freehold
Acceptable Financing Monthly
Listing Terms Monthly







