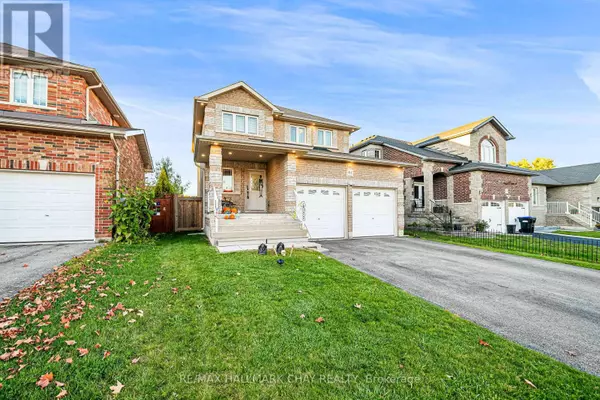
41 BRONZE CRESCENT Bradford West Gwillimbury (bradford), ON L3Z0B1
3 Beds
3 Baths
1,100 SqFt
UPDATED:
Key Details
Property Type Single Family Home
Sub Type Freehold
Listing Status Active
Purchase Type For Sale
Square Footage 1,100 sqft
Price per Sqft $799
Subdivision Bradford
MLS® Listing ID N12469441
Bedrooms 3
Half Baths 1
Property Sub-Type Freehold
Source Toronto Regional Real Estate Board
Property Description
Location
Province ON
Rooms
Kitchen 1.0
Extra Room 1 Second level 10 m X 14.99 m Primary Bedroom
Extra Room 2 Second level 11.74 m X 10.99 m Bedroom 2
Extra Room 3 Second level 9.68 m X 11.32 m Bedroom 3
Extra Room 4 Main level 12.5 m X 10 m Kitchen
Extra Room 5 Main level 12.5 m X 14.99 m Family room
Extra Room 6 Main level Measurements not available Foyer
Interior
Heating Forced air
Cooling Central air conditioning
Flooring Hardwood, Ceramic
Exterior
Parking Features Yes
Fence Fenced yard
Community Features Community Centre
View Y/N No
Total Parking Spaces 6
Private Pool No
Building
Story 2
Sewer Sanitary sewer
Others
Ownership Freehold
Virtual Tour https://youtube.com/shorts/C4TlLeTBPmA?si=bP9_0sLXh2sHTrwf







