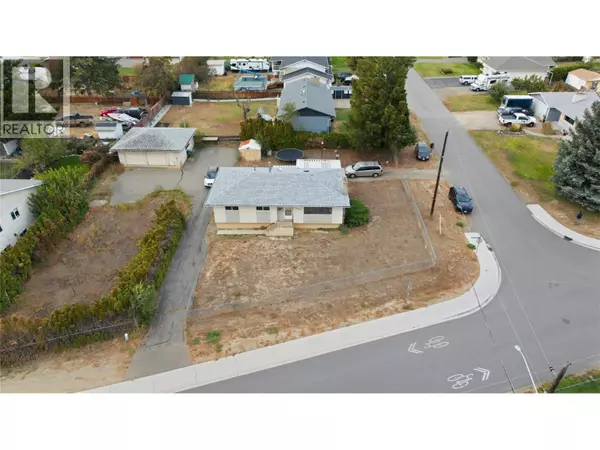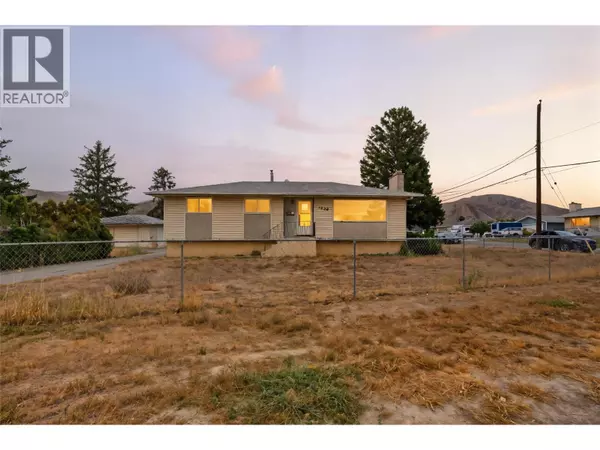
1838 Fleetwood Avenue Kamloops, BC V2B4S1
5 Beds
2 Baths
2,199 SqFt
UPDATED:
Key Details
Property Type Single Family Home
Sub Type Freehold
Listing Status Active
Purchase Type For Sale
Square Footage 2,199 sqft
Price per Sqft $268
Subdivision Brocklehurst
MLS® Listing ID 10366017
Style Bungalow
Bedrooms 5
Year Built 1968
Lot Size 8,712 Sqft
Acres 0.2
Property Sub-Type Freehold
Source Association of Interior REALTORS®
Property Description
Location
Province BC
Zoning Unknown
Rooms
Kitchen 1.0
Extra Room 1 Basement 5'2'' x 3'3'' Foyer
Extra Room 2 Basement 11'7'' x 7'6'' Hobby room
Extra Room 3 Basement 10'11'' x 6'7'' Laundry room
Extra Room 4 Basement 22'4'' x 14'6'' Family room
Extra Room 5 Basement 13'9'' x 8'10'' Bedroom
Extra Room 6 Basement 10'1'' x 8'8'' Bedroom
Interior
Heating Forced air, See remarks
Flooring Mixed Flooring
Exterior
Parking Features Yes
Fence Fence
Community Features Family Oriented
View Y/N Yes
View Mountain view
Roof Type Unknown
Private Pool No
Building
Lot Description Level
Story 1
Sewer Municipal sewage system
Architectural Style Bungalow
Others
Ownership Freehold







