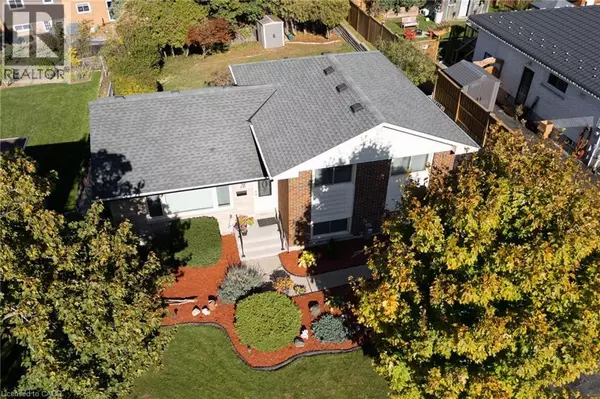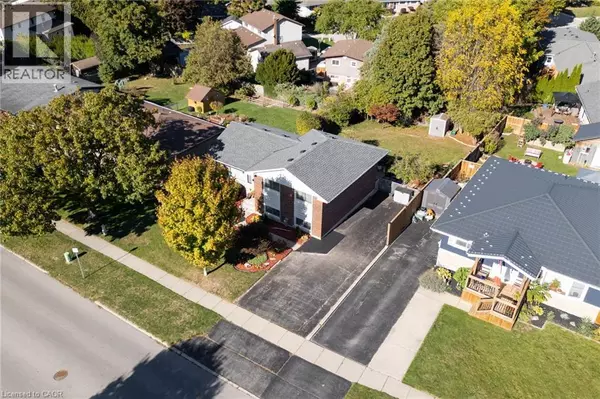
933 ALICE Street Woodstock, ON N4S2J9
2 Beds
2 Baths
1,565 SqFt
UPDATED:
Key Details
Property Type Single Family Home
Sub Type Freehold
Listing Status Active
Purchase Type For Sale
Square Footage 1,565 sqft
Price per Sqft $374
Subdivision Woodstock - South
MLS® Listing ID 40776457
Bedrooms 2
Half Baths 1
Year Built 1966
Property Sub-Type Freehold
Source Cornerstone Association of REALTORS®
Property Description
Location
Province ON
Rooms
Kitchen 1.0
Extra Room 1 Second level 10'6'' x 9'0'' Den
Extra Room 2 Second level 4'10'' x 8'11'' 4pc Bathroom
Extra Room 3 Second level 9'6'' x 9'0'' Bedroom
Extra Room 4 Second level 13'10'' x 9'0'' Primary Bedroom
Extra Room 5 Basement 11'3'' x 10'4'' Bonus Room
Extra Room 6 Basement 8'3'' x 19'3'' Utility room
Interior
Heating Forced air,
Cooling Central air conditioning
Fireplaces Number 1
Exterior
Parking Features No
Fence Fence
View Y/N No
Total Parking Spaces 3
Private Pool No
Building
Sewer Municipal sewage system
Others
Ownership Freehold
Virtual Tour https://unbranded.youriguide.com/933_alice_st_woodstock_on/







