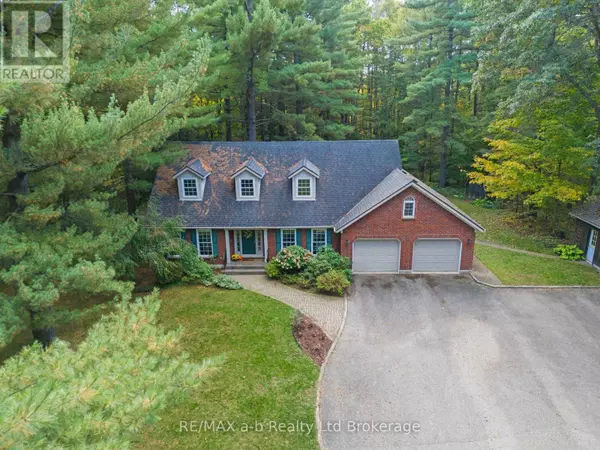
27 NORFOLK STREET Norwich (otterville), ON N0J1R0
3 Beds
3 Baths
2,000 SqFt
UPDATED:
Key Details
Property Type Single Family Home
Sub Type Freehold
Listing Status Active
Purchase Type For Sale
Square Footage 2,000 sqft
Price per Sqft $792
Subdivision Otterville
MLS® Listing ID X12463603
Bedrooms 3
Property Sub-Type Freehold
Source Woodstock Ingersoll Tillsonburg and Area Association of REALTORS® (WITAAR)
Property Description
Location
Province ON
Rooms
Kitchen 1.0
Extra Room 1 Second level 4.236 m X 3.081 m Bedroom 2
Extra Room 2 Second level 4.236 m X 3.081 m Bedroom 3
Extra Room 3 Basement 9.784 m X 7.741 m Recreational, Games room
Extra Room 4 Basement 3.2 m X 3.962 m Office
Extra Room 5 Basement 4.907 m X 3.139 m Other
Extra Room 6 Main level 3.474 m X 3.291 m Office
Interior
Heating Forced air
Cooling Central air conditioning
Fireplaces Number 1
Exterior
Parking Features Yes
View Y/N No
Total Parking Spaces 17
Private Pool No
Building
Lot Description Landscaped
Story 1.5
Sewer Septic System
Others
Ownership Freehold
Virtual Tour https://youtu.be/E4sHn20murI







