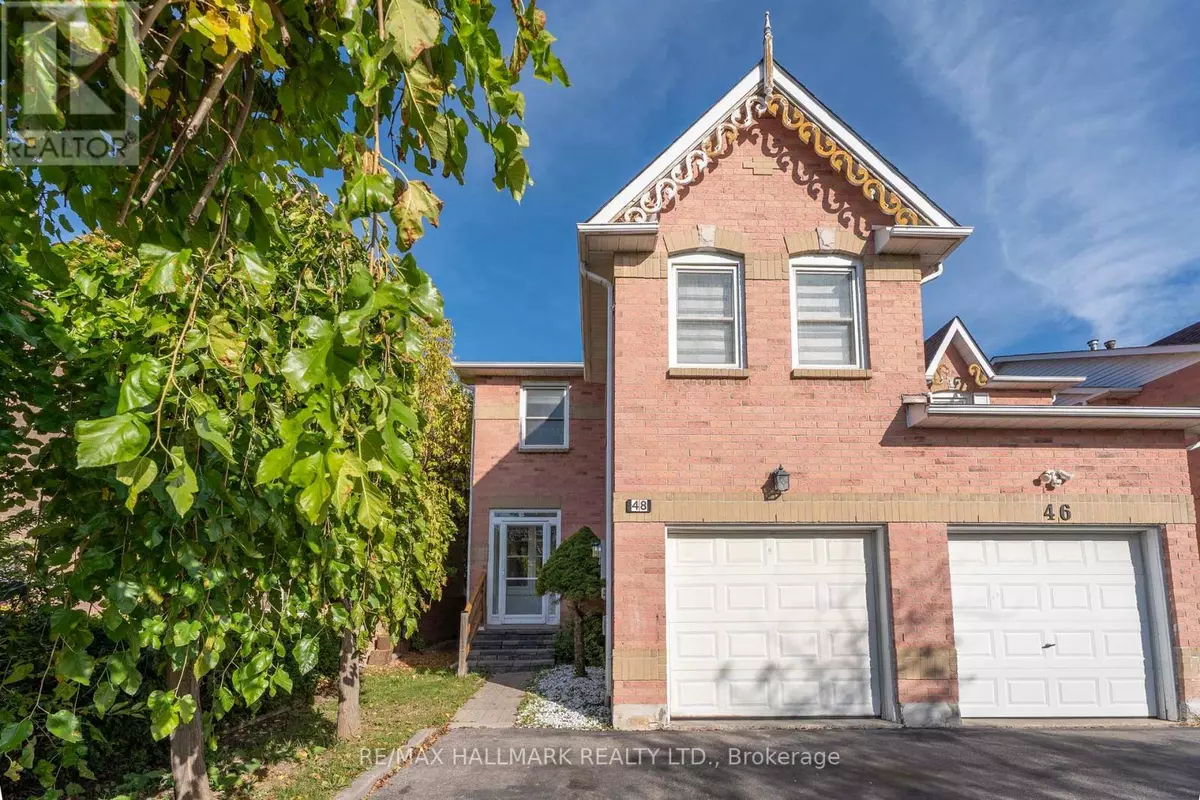
48 BINGHAM STREET Richmond Hill (north Richvale), ON L4C9R2
4 Beds
3 Baths
1,100 SqFt
Open House
Sat Oct 18, 2:00pm - 4:00pm
Sun Oct 19, 2:00pm - 4:00pm
UPDATED:
Key Details
Property Type Townhouse
Sub Type Townhouse
Listing Status Active
Purchase Type For Sale
Square Footage 1,100 sqft
Price per Sqft $907
Subdivision North Richvale
MLS® Listing ID N12462836
Bedrooms 4
Half Baths 1
Property Sub-Type Townhouse
Source Toronto Regional Real Estate Board
Property Description
Location
Province ON
Rooms
Kitchen 1.0
Extra Room 1 Second level 3.14 m X 4.69 m Primary Bedroom
Extra Room 2 Second level 3.98 m X 2.69 m Bedroom 2
Extra Room 3 Second level 2.71 m X 2.77 m Bedroom 3
Extra Room 4 Second level 3.17 m X 4.81 m Family room
Extra Room 5 Basement 3.53 m X 2.69 m Bedroom 4
Extra Room 6 Basement 7.65 m X 2.92 m Recreational, Games room
Interior
Heating Forced air
Cooling Central air conditioning
Flooring Laminate, Hardwood, Carpeted
Exterior
Parking Features Yes
View Y/N No
Total Parking Spaces 3
Private Pool No
Building
Story 2
Sewer Sanitary sewer
Others
Ownership Freehold







