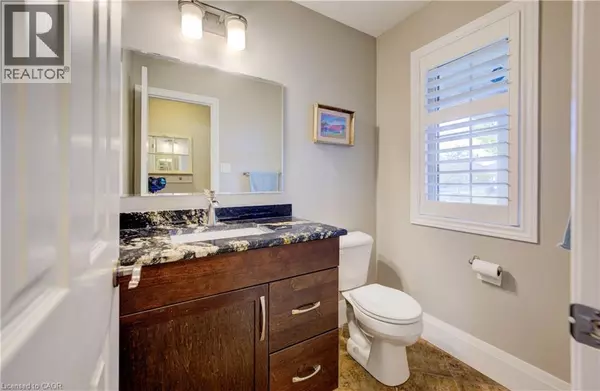
131 RAVENSWOOD Road Woolwich, ON N0B1M0
3 Beds
3 Baths
2,605 SqFt
UPDATED:
Key Details
Property Type Single Family Home
Sub Type Freehold
Listing Status Active
Purchase Type For Sale
Square Footage 2,605 sqft
Price per Sqft $307
Subdivision 554 - Breslau/Bloomingdale/Maryhill
MLS® Listing ID 40779087
Style 2 Level
Bedrooms 3
Half Baths 1
Condo Fees $26/mo
Year Built 2009
Property Sub-Type Freehold
Source Cornerstone Association of REALTORS®
Property Description
Location
Province ON
Rooms
Kitchen 1.0
Extra Room 1 Second level 12'0'' x 12'2'' Bedroom
Extra Room 2 Second level 10'10'' x 14'10'' Bedroom
Extra Room 3 Second level 10'10'' x 16'4'' Primary Bedroom
Extra Room 4 Second level Measurements not available 3pc Bathroom
Extra Room 5 Basement 14'6'' x 19'9'' Recreation room
Extra Room 6 Basement 8'3'' x 6'4'' Laundry room
Interior
Heating Forced air,
Cooling Central air conditioning
Fireplaces Number 1
Exterior
Parking Features Yes
View Y/N No
Total Parking Spaces 4
Private Pool No
Building
Lot Description Landscaped
Story 2
Sewer Municipal sewage system
Architectural Style 2 Level
Others
Ownership Freehold
Virtual Tour https://youriguide.com/131_ravenswood_road_breslau_on/







