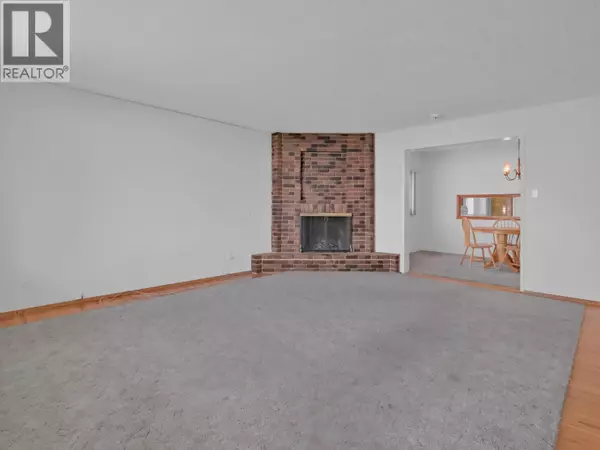
312 SCOTT Avenue Penticton, BC V2A2J8
5 Beds
2 Baths
2,552 SqFt
UPDATED:
Key Details
Property Type Single Family Home
Sub Type Freehold
Listing Status Active
Purchase Type For Sale
Square Footage 2,552 sqft
Price per Sqft $284
Subdivision Main North
MLS® Listing ID 10365775
Style Other
Bedrooms 5
Year Built 1932
Lot Size 0.280 Acres
Acres 0.28
Property Sub-Type Freehold
Source Association of Interior REALTORS®
Property Description
Location
Province BC
Zoning Unknown
Rooms
Kitchen 1.0
Extra Room 1 Second level Measurements not available 4pc Bathroom
Extra Room 2 Second level 9'10'' x 10'11'' Bedroom
Extra Room 3 Second level 10' x 10'11'' Bedroom
Extra Room 4 Basement 10'6'' x 16'7'' Utility room
Extra Room 5 Basement 10'1'' x 12'2'' Bedroom
Extra Room 6 Basement 17'7'' x 15'4'' Recreation room
Interior
Heating Forced air, See remarks
Fireplaces Number 2
Fireplaces Type Conventional
Exterior
Parking Features Yes
View Y/N No
Roof Type Unknown
Total Parking Spaces 3
Private Pool No
Building
Story 3
Sewer Municipal sewage system
Architectural Style Other
Others
Ownership Freehold
Virtual Tour https://youriguide.com/312_scott_ave_penticton_bc/







