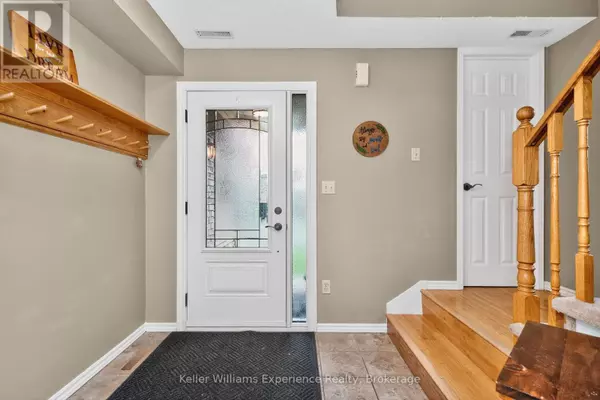
22 CARTWRIGHT DRIVE Barrie (cundles East), ON L4M6E2
4 Beds
3 Baths
1,500 SqFt
UPDATED:
Key Details
Property Type Single Family Home
Sub Type Freehold
Listing Status Active
Purchase Type For Sale
Square Footage 1,500 sqft
Price per Sqft $496
Subdivision Cundles East
MLS® Listing ID S12459535
Bedrooms 4
Half Baths 1
Property Sub-Type Freehold
Source OnePoint Association of REALTORS®
Property Description
Location
Province ON
Rooms
Kitchen 1.0
Extra Room 1 Second level 1.86 m X 3.41 m Bathroom
Extra Room 2 Second level 2.25 m X 1.76 m Bathroom
Extra Room 3 Second level 4.95 m X 3.55 m Bedroom
Extra Room 4 Second level 3.9 m X 2.67 m Bedroom 2
Extra Room 5 Second level 3.2 m X 4.81 m Bedroom 3
Extra Room 6 Second level 3.41 m X 3.1 m Bedroom 4
Interior
Heating Forced air
Cooling Central air conditioning
Fireplaces Number 1
Exterior
Parking Features Yes
View Y/N No
Total Parking Spaces 4
Private Pool No
Building
Story 2
Sewer Sanitary sewer
Others
Ownership Freehold
Virtual Tour https://youtu.be/dRKN4EZi2mE







