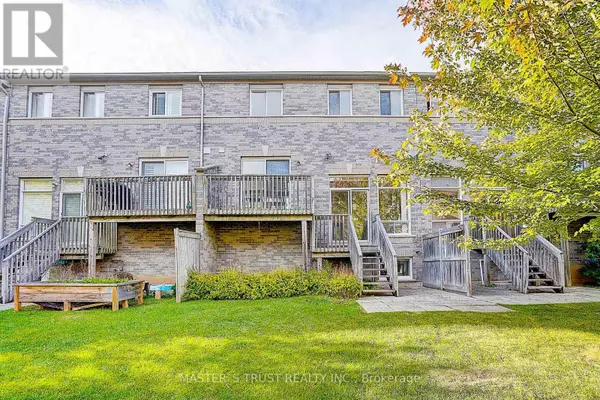
5535 Glen Erin DR #48 Mississauga (central Erin Mills), ON L5M6H1
4 Beds
2 Baths
1,000 SqFt
UPDATED:
Key Details
Property Type Townhouse
Sub Type Townhouse
Listing Status Active
Purchase Type For Sale
Square Footage 1,000 sqft
Price per Sqft $829
Subdivision Central Erin Mills
MLS® Listing ID W12458801
Bedrooms 4
Half Baths 1
Condo Fees $550/mo
Property Sub-Type Townhouse
Source Toronto Regional Real Estate Board
Property Description
Location
Province ON
Rooms
Kitchen 1.0
Extra Room 1 Second level 3.2 m X 3.1 m Dining room
Extra Room 2 Second level 3.2 m X 3.1 m Kitchen
Extra Room 3 Third level 3.65 m X 3.1 m Primary Bedroom
Extra Room 4 Third level 3.55 m X 3.09 m Bedroom 2
Extra Room 5 Third level 2.6 m X 2.5 m Bedroom 3
Extra Room 6 Lower level 3.6 m X 3.1 m Family room
Interior
Heating Forced air
Cooling Central air conditioning
Flooring Laminate, Hardwood
Exterior
Parking Features Yes
Community Features Community Centre
View Y/N No
Total Parking Spaces 2
Private Pool Yes
Building
Story 3
Others
Ownership Condominium/Strata
Virtual Tour https://www.tsstudio.ca/48-5535-glen-erin-dr







