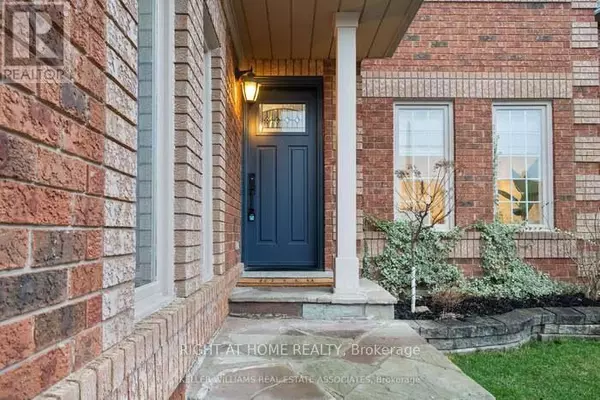
5136 CASTLEFIELD DRIVE Mississauga (east Credit), ON L5V1S2
3 Beds
3 Baths
1,500 SqFt
UPDATED:
Key Details
Property Type Single Family Home
Sub Type Freehold
Listing Status Active
Purchase Type For Rent
Square Footage 1,500 sqft
Subdivision East Credit
MLS® Listing ID W12458622
Bedrooms 3
Half Baths 1
Property Sub-Type Freehold
Source Toronto Regional Real Estate Board
Property Description
Location
Province ON
Rooms
Kitchen 1.0
Extra Room 1 Second level 3.61 m X 5.66 m Primary Bedroom
Extra Room 2 Second level 3.96 m X 2 m Bedroom
Extra Room 3 Second level 2.84 m X 3.53 m Bedroom
Extra Room 4 Main level 3.07 m X 4.9 m Living room
Extra Room 5 Main level 2.13 m X 2.44 m Sitting room
Extra Room 6 Main level 3.66 m X 4.39 m Dining room
Interior
Heating Forced air
Cooling Central air conditioning
Exterior
Parking Features Yes
View Y/N No
Total Parking Spaces 3
Private Pool No
Building
Story 2
Sewer Sanitary sewer
Others
Ownership Freehold
Acceptable Financing Monthly
Listing Terms Monthly







