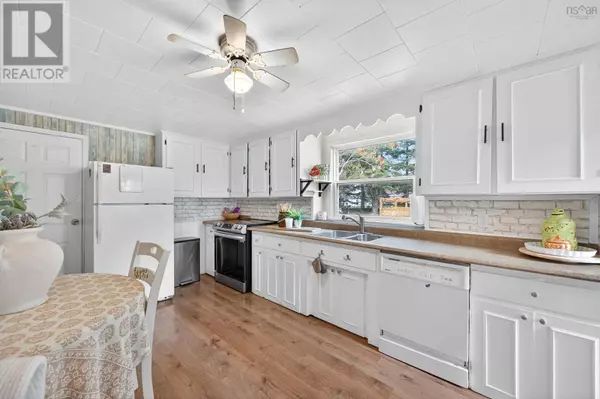
47 BORDEN Street Glace Bay, NS B1A1Y2
3 Beds
1 Bath
1,015 SqFt
UPDATED:
Key Details
Property Type Single Family Home
Sub Type Freehold
Listing Status Active
Purchase Type For Sale
Square Footage 1,015 sqft
Price per Sqft $221
Subdivision Glace Bay
MLS® Listing ID 202525663
Style 2 Level
Bedrooms 3
Year Built 1968
Lot Size 8,550 Sqft
Acres 0.1963
Property Sub-Type Freehold
Source Nova Scotia Association of REALTORS®
Property Description
Location
Province NS
Rooms
Kitchen 0.0
Extra Room 1 Second level 10X10 Bedroom
Extra Room 2 Second level 10X10 Bedroom
Extra Room 3 Second level 7X10 Bedroom
Extra Room 4 Second level 5x10 Bath (# pieces 1-6)
Extra Room 5 Main level 9X14 Eat in kitchen
Extra Room 6 Main level 9X6 Laundry room
Interior
Cooling Heat Pump
Flooring Laminate
Exterior
Parking Features Yes
Community Features School Bus
View Y/N No
Private Pool No
Building
Story 2
Sewer Municipal sewage system
Architectural Style 2 Level
Others
Ownership Freehold







