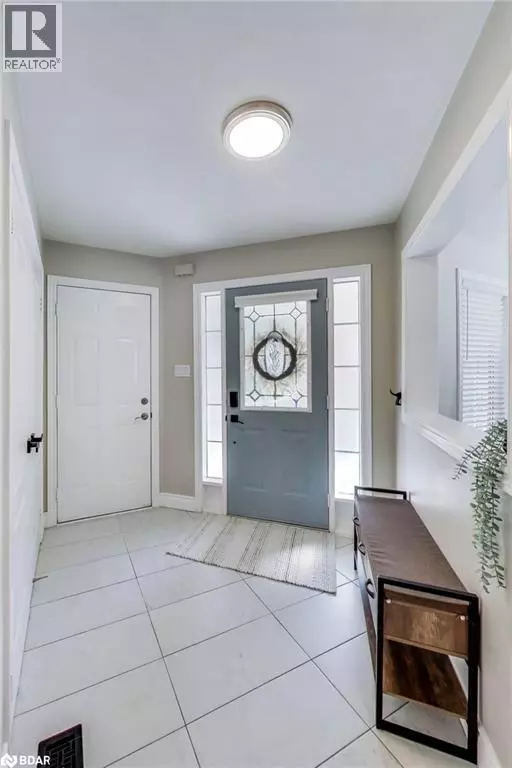
155 CUNNINGHAM Drive Barrie, ON L4N5R3
3 Beds
3 Baths
2,467 SqFt
UPDATED:
Key Details
Property Type Single Family Home
Sub Type Freehold
Listing Status Active
Purchase Type For Sale
Square Footage 2,467 sqft
Price per Sqft $323
Subdivision Ba07 - Ardagh
MLS® Listing ID 40778209
Style 2 Level
Bedrooms 3
Half Baths 1
Year Built 2001
Property Sub-Type Freehold
Source Barrie & District Association of REALTORS® Inc.
Property Description
Location
Province ON
Rooms
Kitchen 1.0
Extra Room 1 Second level Measurements not available 4pc Bathroom
Extra Room 2 Second level Measurements not available 4pc Bathroom
Extra Room 3 Second level 11'6'' x 9'0'' Bedroom
Extra Room 4 Second level 11'0'' x 10'0'' Bedroom
Extra Room 5 Second level 14'6'' x 12'0'' Primary Bedroom
Extra Room 6 Main level Measurements not available 2pc Bathroom
Interior
Heating Forced air,
Cooling Central air conditioning
Exterior
Parking Features Yes
Fence Fence
Community Features Community Centre, School Bus
View Y/N No
Total Parking Spaces 5
Private Pool No
Building
Story 2
Sewer Municipal sewage system
Architectural Style 2 Level
Others
Ownership Freehold
Virtual Tour https://real.vision/155-cunningham-drive?o=u







