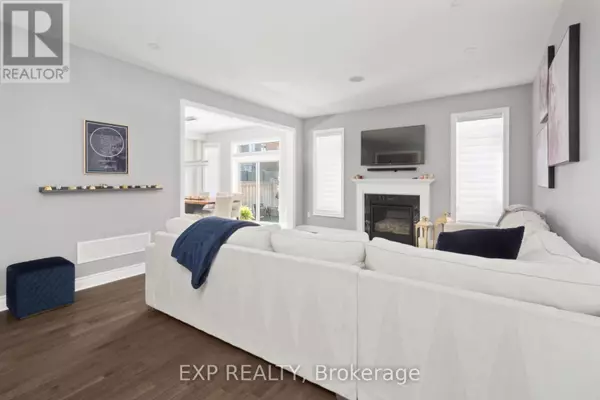
56 LEWIS AVENUE Bradford West Gwillimbury (bradford), ON L3Z0X2
4 Beds
4 Baths
2,000 SqFt
UPDATED:
Key Details
Property Type Single Family Home
Sub Type Freehold
Listing Status Active
Purchase Type For Sale
Square Footage 2,000 sqft
Price per Sqft $687
Subdivision Bradford
MLS® Listing ID N12457081
Bedrooms 4
Half Baths 1
Property Sub-Type Freehold
Source Toronto Regional Real Estate Board
Property Description
Location
Province ON
Rooms
Kitchen 1.0
Extra Room 1 Second level 3.35 m X 1.83 m Bathroom
Extra Room 2 Second level 5.09 m X 3.54 m Primary Bedroom
Extra Room 3 Second level 3.35 m X 3.35 m Bedroom 2
Extra Room 4 Second level 3.35 m X 3.35 m Bedroom 3
Extra Room 5 Second level 3.23 m X 3.23 m Bedroom 4
Extra Room 6 Second level 3.35 m X 1.98 m Laundry room
Interior
Heating Forced air
Cooling Central air conditioning
Flooring Laminate
Fireplaces Number 1
Exterior
Parking Features Yes
Fence Fenced yard
Community Features Community Centre
View Y/N No
Total Parking Spaces 6
Private Pool No
Building
Lot Description Landscaped, Lawn sprinkler
Story 2
Sewer Sanitary sewer
Others
Ownership Freehold
Virtual Tour https://www.tours.imagepromedia.ca/56lewisave/







