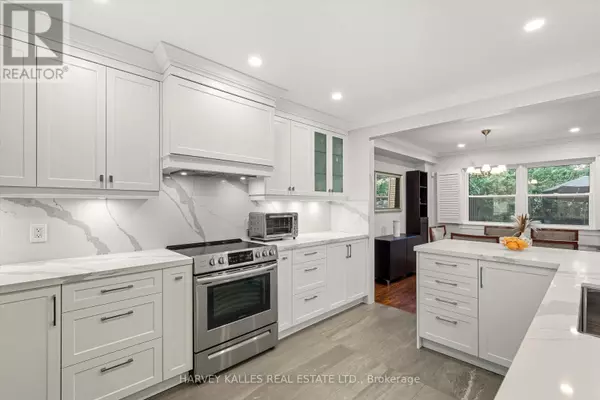
18 FARMSTEAD ROAD Toronto (st. Andrew-windfields), ON M2L2G2
5 Beds
4 Baths
2,000 SqFt
Open House
Sun Oct 19, 2:00pm - 4:00pm
UPDATED:
Key Details
Property Type Townhouse
Sub Type Townhouse
Listing Status Active
Purchase Type For Sale
Square Footage 2,000 sqft
Price per Sqft $639
Subdivision St. Andrew-Windfields
MLS® Listing ID C12457256
Bedrooms 5
Half Baths 1
Condo Fees $774/mo
Property Sub-Type Townhouse
Source Toronto Regional Real Estate Board
Property Description
Location
Province ON
Rooms
Kitchen 1.0
Extra Room 1 Second level 3.9 m X 5 m Primary Bedroom
Extra Room 2 Second level 3.1 m X 5 m Bedroom 2
Extra Room 3 Second level 4 m X 2.9 m Bedroom 3
Extra Room 4 Second level 3 m X 4.1 m Bedroom 4
Extra Room 5 Basement 4 m X 5 m Exercise room
Extra Room 6 Basement 3.1 m X 4.1 m Laundry room
Interior
Heating Forced air
Cooling Central air conditioning
Flooring Ceramic, Laminate, Hardwood
Exterior
Parking Features Yes
Community Features Pets not Allowed
View Y/N No
Total Parking Spaces 2
Private Pool No
Building
Story 2
Others
Ownership Condominium/Strata
Virtual Tour https://iframe.videodelivery.net/5e7d1d0a1434bddd6841884277e84176







