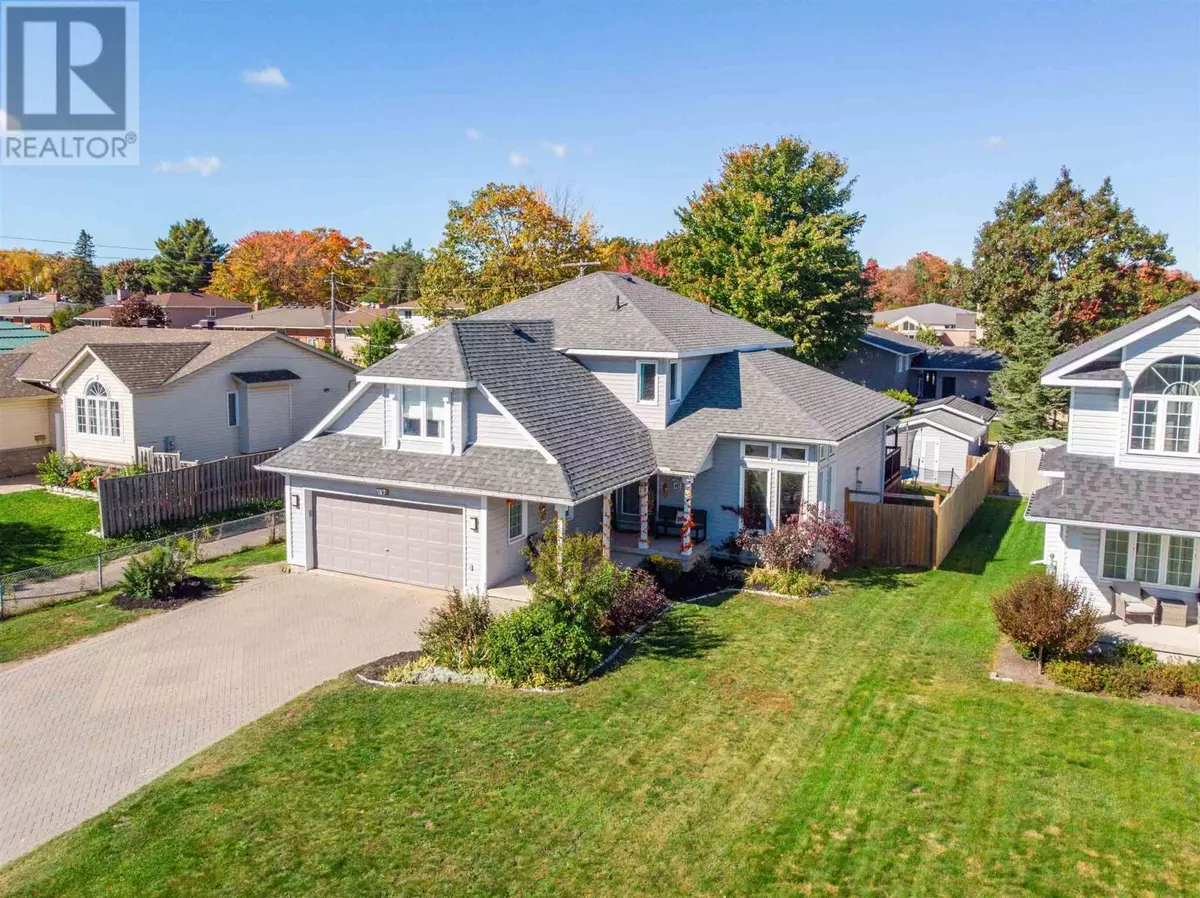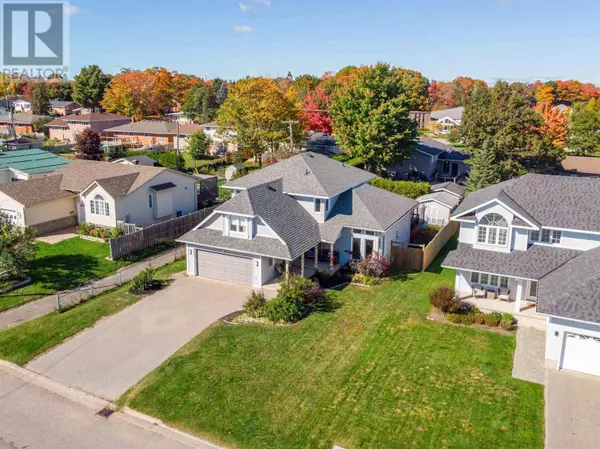
187 Promenade DR Sault Ste Marie, ON P6B5J5
5 Beds
4 Baths
2,507 SqFt
UPDATED:
Key Details
Property Type Single Family Home
Listing Status Active
Purchase Type For Sale
Square Footage 2,507 sqft
Price per Sqft $255
Subdivision Sault Ste Marie
MLS® Listing ID SM252933
Style 2 Level
Bedrooms 5
Half Baths 1
Year Built 1995
Source Sault Ste. Marie Real Estate Board
Property Description
Location
Province ON
Rooms
Kitchen 1.0
Extra Room 1 Second level 17'3 x 14'10 Primary Bedroom
Extra Room 2 Second level 11'9 x 11'0 Bedroom
Extra Room 3 Second level 12'2 x 10'9 Bedroom
Extra Room 4 Second level 17'5 x 16'7 Bedroom
Extra Room 5 Second level 4PC Bathroom
Extra Room 6 Second level 5PC Ensuite
Interior
Heating Forced air,
Cooling Central air conditioning
Flooring Hardwood
Fireplaces Number 2
Exterior
Parking Features Yes
Fence Fenced yard
View Y/N No
Private Pool No
Building
Story 2
Sewer Sanitary sewer
Architectural Style 2 Level







