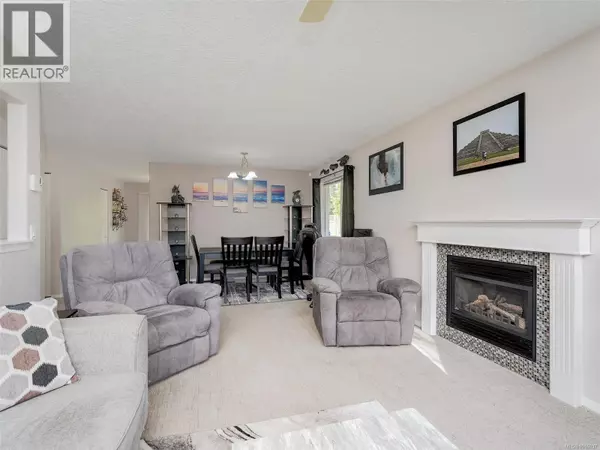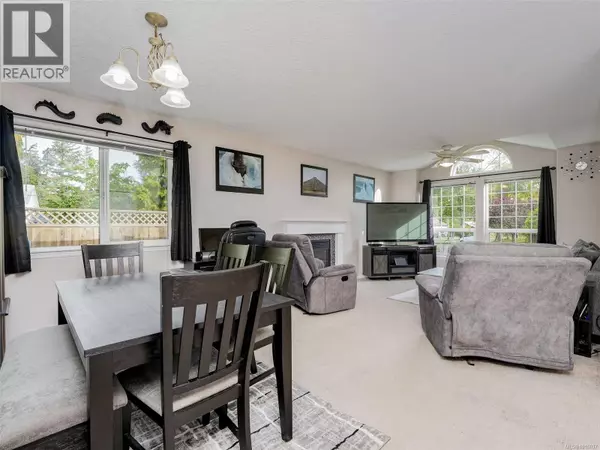
1666 Whiffin Spit Rd Sooke, BC V9Z0T8
3 Beds
2 Baths
2,232 SqFt
UPDATED:
Key Details
Property Type Single Family Home
Sub Type Strata
Listing Status Active
Purchase Type For Sale
Square Footage 2,232 sqft
Price per Sqft $403
Subdivision Whiffin Spit
MLS® Listing ID 1016037
Bedrooms 3
Condo Fees $86/mo
Year Built 2000
Lot Size 0.290 Acres
Acres 12632.0
Property Sub-Type Strata
Source Victoria Real Estate Board
Property Description
Location
Province BC
Zoning Residential
Rooms
Kitchen 1.0
Extra Room 1 Main level 10'7 x 4'2 Dining nook
Extra Room 2 Main level 7 ft x Measurements not available Laundry room
Extra Room 3 Main level 8'8 x 4'10 Ensuite
Extra Room 4 Main level 11'4 x 8'8 Bedroom
Extra Room 5 Main level 12'6 x 9'9 Bedroom
Extra Room 6 Main level 11 ft x Measurements not available Bathroom
Interior
Heating Baseboard heaters, ,
Cooling None
Fireplaces Number 1
Exterior
Parking Features No
Community Features Pets Allowed, Family Oriented
View Y/N No
Total Parking Spaces 6
Private Pool No
Others
Ownership Strata
Acceptable Financing Monthly
Listing Terms Monthly
Virtual Tour https://listing.uplist.ca/DanaHahn-1666-Whiffin-Spit-Rd







