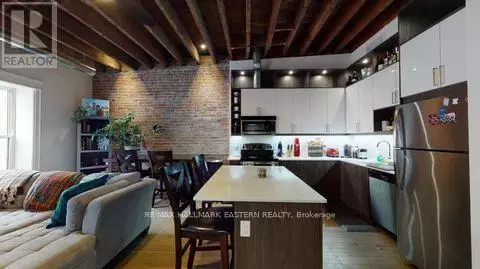REQUEST A TOUR If you would like to see this home without being there in person, select the "Virtual Tour" option and your agent will contact you to discuss available opportunities.
In-PersonVirtual Tour

$ 2,195
New
400 George ST North ##302 Peterborough (town Ward 3), ON K9H3R3
1 Bed
1 Bath
700 SqFt
UPDATED:
Key Details
Property Type Multi-Family
Listing Status Active
Purchase Type For Rent
Square Footage 700 sqft
Subdivision Town Ward 3
MLS® Listing ID X12455332
Bedrooms 1
Source Central Lakes Association of REALTORS®
Property Description
EXECUTIVE LOFT FOR RENT 400 GEORGE ST. UNIT #302 | $2,195/Month Includes Heat & WiFi. Experience downtown Peterborough living at its finest in this stunning executive loft that perfectly blends historic charm with modern sophistication. Featuring soaring 1214 ft ceilings, exposed brick and beams, wide-plank hickory hardwood floors, and bright oversized windows, this unit offers an open-concept kitchen with quartz countertops, breakfast bar, and stainless steel appliances including fridge, stove, dishwasher, and over-the-range microwave. Enjoy upgraded trim and custom doors throughout, a separate laundry/utility room with washer and dryer, high-efficiency heat and air conditioning, and secure building access. Included in rent: Heat, WiFi, and all appliances. Located in the heart of downtown Peterborough steps to restaurants, cafs, transit, and more this one-of-a-kind loft is downtown living at its best! (id:24570)
Location
Province ON
Rooms
Kitchen 1.0
Extra Room 1 Main level 8.27 m X 5.46 m Living room
Extra Room 2 Main level 3.48 m X 3.42 m Kitchen
Extra Room 3 Main level 2.9 m X 5.46 m Bedroom
Extra Room 4 Main level 3.7 m X 2.878 m Office
Interior
Heating Forced air
Cooling Central air conditioning
Exterior
Parking Features No
View Y/N Yes
View City view
Total Parking Spaces 1
Private Pool No
Building
Sewer Sanitary sewer
Others
Acceptable Financing Monthly
Listing Terms Monthly
Virtual Tour https://my.matterport.com/show/?m=jhGbREycNnj







