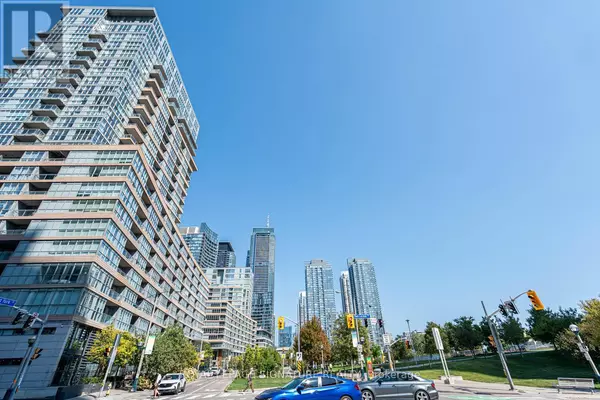
151 Dan Leckie WAY #610 Toronto (waterfront Communities), ON M5V4B2
3 Beds
2 Baths
700 SqFt
UPDATED:
Key Details
Property Type Condo
Sub Type Condominium/Strata
Listing Status Active
Purchase Type For Sale
Square Footage 700 sqft
Price per Sqft $855
Subdivision Waterfront Communities C1
MLS® Listing ID C12455136
Bedrooms 3
Condo Fees $693/mo
Property Sub-Type Condominium/Strata
Source Toronto Regional Real Estate Board
Property Description
Location
Province ON
Rooms
Kitchen 1.0
Extra Room 1 Main level 2.88 m X 3.22 m Living room
Extra Room 2 Main level 2.88 m X 3.73 m Dining room
Extra Room 3 Main level 2.88 m X 3.73 m Kitchen
Extra Room 4 Main level 2.76 m X 3.96 m Primary Bedroom
Extra Room 5 Main level 2.54 m X 3.22 m Bedroom 2
Extra Room 6 Main level 1.78 m X 1.88 m Den
Interior
Heating Forced air
Cooling Central air conditioning
Exterior
Parking Features Yes
Community Features Pet Restrictions
View Y/N No
Private Pool Yes
Others
Ownership Condominium/Strata
Virtual Tour https://www.tourbuzz.net/2351628?idx=1







