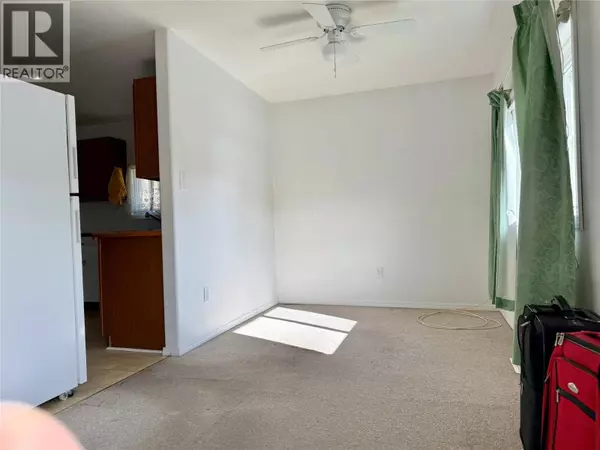
442 N. KIMBERLEY Avenue Greenwood, BC V0H1J0
5 Beds
3 Baths
2,208 SqFt
UPDATED:
Key Details
Property Type Single Family Home
Sub Type Freehold
Listing Status Active
Purchase Type For Sale
Square Footage 2,208 sqft
Price per Sqft $135
Subdivision Grand Forks Rural West
MLS® Listing ID 10365089
Style Other
Bedrooms 5
Half Baths 1
Year Built 1974
Lot Size 7,840 Sqft
Acres 0.18
Property Sub-Type Freehold
Source Association of Interior REALTORS®
Property Description
Location
Province BC
Zoning Unknown
Rooms
Kitchen 2.0
Extra Room 1 Second level 4'5'' x 6'2'' Partial ensuite bathroom
Extra Room 2 Second level 8' x 12'7'' Bedroom
Extra Room 3 Second level 8'4'' x 8' Bedroom
Extra Room 4 Second level 11'5'' x 12'4'' Primary Bedroom
Extra Room 5 Second level 4'9'' x 8'6'' Full bathroom
Extra Room 6 Second level 6' x 4'1'' Laundry room
Interior
Heating Forced air, See remarks
Exterior
Parking Features Yes
View Y/N No
Roof Type Unknown
Private Pool No
Building
Story 1
Sewer Municipal sewage system
Architectural Style Other
Others
Ownership Freehold







