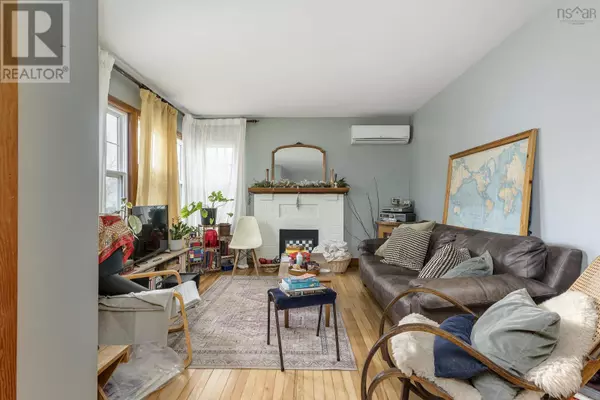
7142 Abbott Drive Halifax, NS B3L2L7
2 Beds
2 Baths
1,484 SqFt
UPDATED:
Key Details
Property Type Single Family Home
Sub Type Freehold
Listing Status Active
Purchase Type For Sale
Square Footage 1,484 sqft
Price per Sqft $353
Subdivision Halifax
MLS® Listing ID 202525478
Style Bungalow
Bedrooms 2
Year Built 1960
Lot Size 3,541 Sqft
Acres 0.0813
Property Sub-Type Freehold
Source Nova Scotia Association of REALTORS®
Property Description
Location
Province NS
Rooms
Kitchen 1.0
Extra Room 1 Basement 13.5x11.7 Family room
Extra Room 2 Basement 17.11x14.7 Family room
Extra Room 3 Basement 5.6x11.7 Den
Extra Room 4 Basement 9.3x7.7 Laundry / Bath
Extra Room 5 Main level 18.6x12.6 Living room
Extra Room 6 Main level 10.6x12.3 Kitchen
Interior
Cooling Heat Pump
Flooring Hardwood, Vinyl
Exterior
Parking Features No
View Y/N No
Private Pool No
Building
Lot Description Landscaped
Story 1
Sewer Municipal sewage system
Architectural Style Bungalow
Others
Ownership Freehold
Virtual Tour https://www.7142abbottdrive.online/







