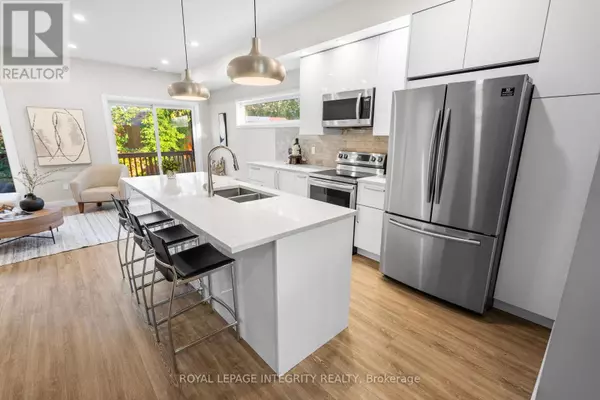
247 Granville ST #A & B Ottawa, ON K1L6Z3
5 Beds
4 Baths
1,500 SqFt
Open House
Sun Oct 12, 2:00pm - 4:00pm
UPDATED:
Key Details
Property Type Townhouse
Sub Type Townhouse
Listing Status Active
Purchase Type For Sale
Square Footage 1,500 sqft
Price per Sqft $590
Subdivision 3402 - Vanier
MLS® Listing ID X12452969
Bedrooms 5
Half Baths 1
Property Sub-Type Townhouse
Source Ottawa Real Estate Board
Property Description
Location
Province ON
Rooms
Kitchen 1.0
Extra Room 1 Second level 5.22 m X 2.73 m Living room
Extra Room 2 Second level 5.22 m X 3.96 m Kitchen
Extra Room 3 Second level 1.56 m X 1.25 m Utility room
Extra Room 4 Second level 0.94 m X 1.82 m Bathroom
Extra Room 5 Third level 5.23 m X 4.31 m Primary Bedroom
Extra Room 6 Third level 1.54 m X 3.03 m Bathroom
Interior
Heating Forced air
Cooling Air exchanger
Fireplaces Number 1
Exterior
Parking Features Yes
Fence Fenced yard
Community Features Community Centre
View Y/N No
Total Parking Spaces 2
Private Pool No
Building
Story 2
Sewer Sanitary sewer
Others
Ownership Freehold
Virtual Tour https://youtu.be/IXEGogUQ7D4







