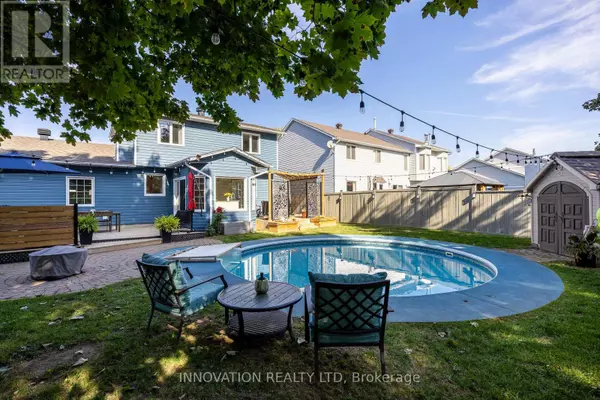
38 PATTERSON CRESCENT Carleton Place, ON K7C4H3
3 Beds
3 Baths
1,100 SqFt
UPDATED:
Key Details
Property Type Single Family Home
Sub Type Freehold
Listing Status Active
Purchase Type For Sale
Square Footage 1,100 sqft
Price per Sqft $701
Subdivision 909 - Carleton Place
MLS® Listing ID X12452977
Bedrooms 3
Half Baths 1
Property Sub-Type Freehold
Source Ottawa Real Estate Board
Property Description
Location
Province ON
Rooms
Kitchen 1.0
Extra Room 1 Second level 4.29 m X 3.35 m Primary Bedroom
Extra Room 2 Second level 3.04 m X 2.77 m Bedroom 2
Extra Room 3 Second level 3.04 m X 3.89 m Bedroom 3
Extra Room 4 Basement 7.3 m X 3.54 m Family room
Extra Room 5 Basement 6.06 m X 3.86 m Utility room
Extra Room 6 Basement 2.41 m X 2.11 m Laundry room
Interior
Heating Forced air
Cooling Central air conditioning
Exterior
Parking Features Yes
Fence Fenced yard
Pool Salt Water Pool
Community Features Community Centre, School Bus
View Y/N No
Total Parking Spaces 6
Private Pool Yes
Building
Story 2
Sewer Sanitary sewer
Others
Ownership Freehold
Virtual Tour https://youriguide.com/38_patterson_crescent_carleton_place_on







