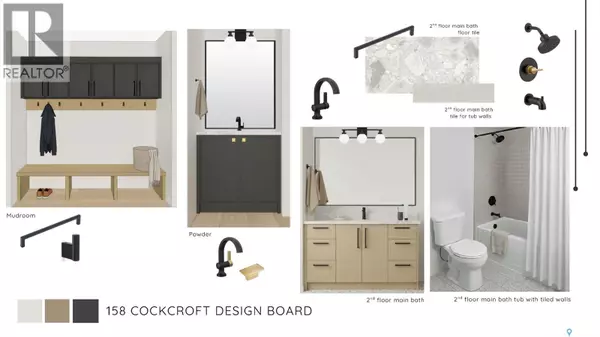
158 Cockroft MANOR Saskatoon, SK S7V1L1
3 Beds
3 Baths
2,277 SqFt
UPDATED:
Key Details
Property Type Single Family Home
Sub Type Freehold
Listing Status Active
Purchase Type For Sale
Square Footage 2,277 sqft
Price per Sqft $382
Subdivision Brighton
MLS® Listing ID SK020369
Style 2 Level
Bedrooms 3
Year Built 2025
Lot Size 5,502 Sqft
Acres 5502.0
Property Sub-Type Freehold
Source Saskatchewan REALTORS® Association
Property Description
Location
Province SK
Rooms
Kitchen 1.0
Extra Room 1 Second level 11'6 x 13'2 Bonus Room
Extra Room 2 Second level 8'2 x 6'8 Laundry room
Extra Room 3 Second level 15'6 x 12'6 Primary Bedroom
Extra Room 4 Second level Measurements not available 5pc Ensuite bath
Extra Room 5 Second level 10' x 15'6 Bedroom
Extra Room 6 Second level 10' x 11'6 Bedroom
Interior
Heating Forced air,
Cooling Central air conditioning
Fireplaces Type Conventional
Exterior
Parking Features Yes
Fence Partially fenced
View Y/N No
Private Pool No
Building
Lot Description Lawn
Story 2
Architectural Style 2 Level
Others
Ownership Freehold







