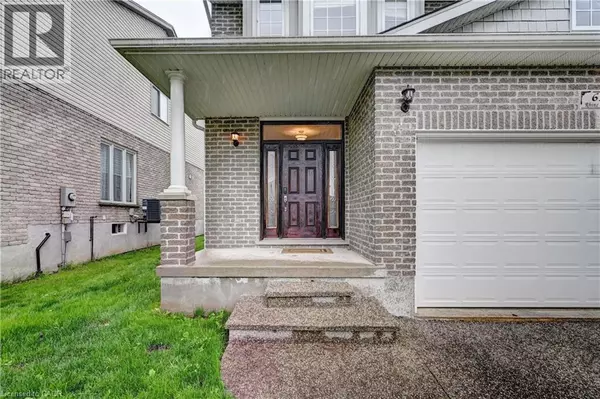
653 RHINE FALL Drive Waterloo, ON N2V2S8
5 Beds
4 Baths
2,813 SqFt
UPDATED:
Key Details
Property Type Single Family Home
Sub Type Freehold
Listing Status Active
Purchase Type For Sale
Square Footage 2,813 sqft
Price per Sqft $315
Subdivision 443 - Columbia Forest/Clair Hills
MLS® Listing ID 40777422
Style 2 Level
Bedrooms 5
Half Baths 1
Year Built 2007
Property Sub-Type Freehold
Source Cornerstone Association of REALTORS®
Property Description
Location
Province ON
Rooms
Kitchen 1.0
Extra Room 1 Second level 11'4'' x 13'9'' Bedroom
Extra Room 2 Second level 12'8'' x 15'3'' Bedroom
Extra Room 3 Second level 8'5'' x 11'5'' 4pc Bathroom
Extra Room 4 Second level 8'4'' x 11'5'' 4pc Bathroom
Extra Room 5 Second level 15'6'' x 16'2'' Primary Bedroom
Extra Room 6 Basement 8'8'' x 15'0'' Bedroom
Interior
Heating Forced air,
Cooling Central air conditioning
Fireplaces Number 2
Exterior
Parking Features Yes
Fence Partially fenced
Community Features Quiet Area, School Bus
View Y/N No
Total Parking Spaces 4
Private Pool No
Building
Story 2
Sewer Municipal sewage system
Architectural Style 2 Level
Others
Ownership Freehold
Virtual Tour https://iguideradix.com/653_rhine_fall_dr_waterloo_on/







