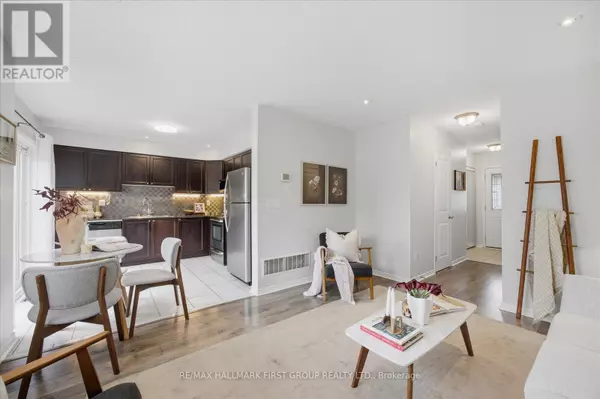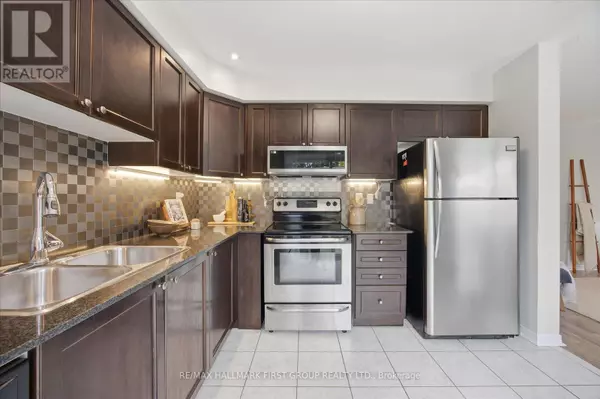
151 HONEYMAN DRIVE Clarington (bowmanville), ON L1C0J1
3 Beds
2 Baths
1,100 SqFt
UPDATED:
Key Details
Property Type Single Family Home
Sub Type Freehold
Listing Status Active
Purchase Type For Sale
Square Footage 1,100 sqft
Price per Sqft $681
Subdivision Bowmanville
MLS® Listing ID E12451570
Bedrooms 3
Half Baths 1
Property Sub-Type Freehold
Source Toronto Regional Real Estate Board
Property Description
Location
Province ON
Rooms
Kitchen 1.0
Extra Room 1 Second level 4.68 m X 3.66 m Primary Bedroom
Extra Room 2 Second level 3.86 m X 3.06 m Bedroom 2
Extra Room 3 Second level 3.15 m X 2.54 m Bedroom 3
Extra Room 4 Main level 3.19 m X 3.1 m Kitchen
Extra Room 5 Main level 4.3 m X 3.52 m Living room
Interior
Heating Forced air
Cooling Central air conditioning
Flooring Laminate
Exterior
Parking Features Yes
Fence Fenced yard
View Y/N No
Total Parking Spaces 5
Private Pool No
Building
Story 2
Sewer Sanitary sewer
Others
Ownership Freehold
Virtual Tour https://homesinfocus.hd.pics/151-Honeyman-Dr







