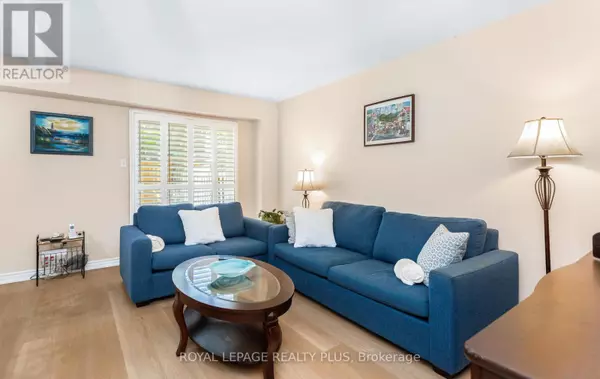
42 GILMORE DRIVE Brampton (madoc), ON L6V3K4
4 Beds
2 Baths
1,100 SqFt
UPDATED:
Key Details
Property Type Townhouse
Sub Type Townhouse
Listing Status Active
Purchase Type For Sale
Square Footage 1,100 sqft
Price per Sqft $590
Subdivision Madoc
MLS® Listing ID W12451292
Bedrooms 4
Half Baths 1
Property Sub-Type Townhouse
Source Toronto Regional Real Estate Board
Property Description
Location
Province ON
Rooms
Kitchen 1.0
Extra Room 1 Second level 5.15 m X 3.09 m Primary Bedroom
Extra Room 2 Second level 4.18 m X 3 m Bedroom 2
Extra Room 3 Second level 4.13 m X 2.68 m Bedroom 3
Extra Room 4 Basement 4.55 m X 2.95 m Great room
Extra Room 5 Basement 3.77 m X 2.67 m Bedroom
Extra Room 6 Main level 5.83 m X 4.77 m Living room
Interior
Heating Forced air
Cooling Central air conditioning
Flooring Laminate
Exterior
Parking Features Yes
Fence Fenced yard
View Y/N No
Total Parking Spaces 3
Private Pool No
Building
Story 2
Sewer Sanitary sewer
Others
Ownership Freehold
Virtual Tour https://tours.myvirtualhome.ca/2356218?idx=1







