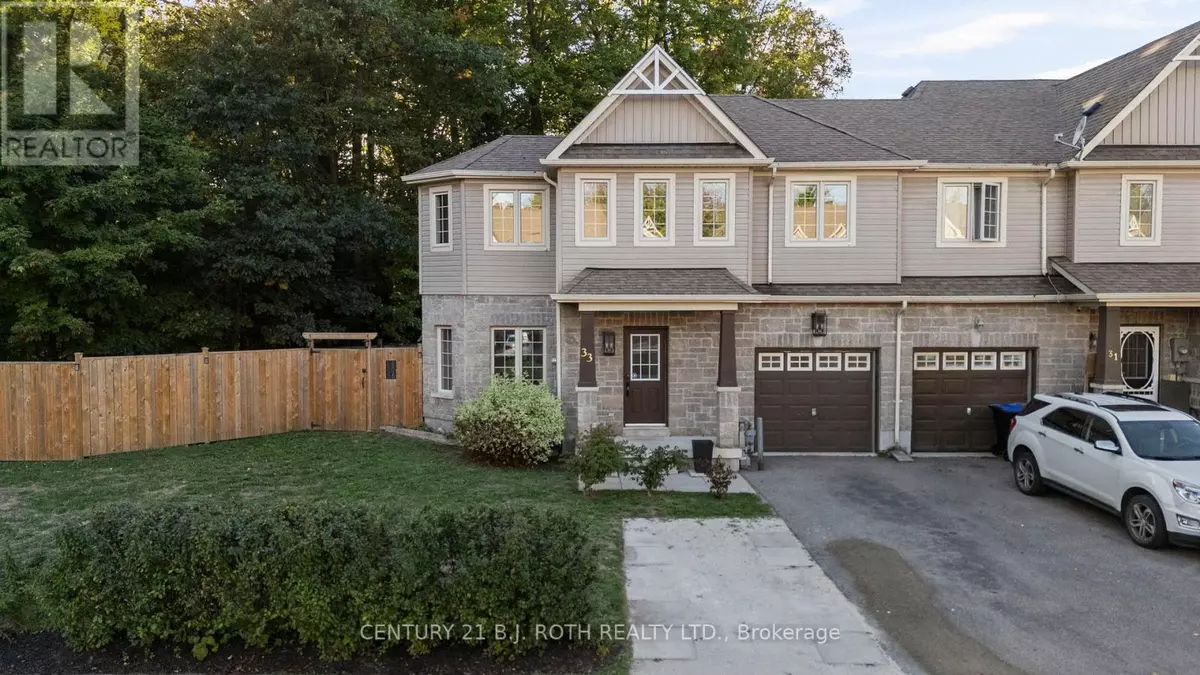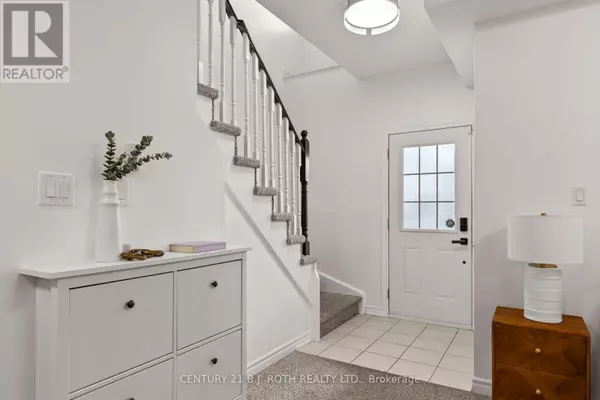
33 ARCADIA ROAD Wasaga Beach, ON L9Z3C7
3 Beds
3 Baths
1,100 SqFt
Open House
Sat Oct 11, 12:00pm - 2:00pm
UPDATED:
Key Details
Property Type Townhouse
Sub Type Townhouse
Listing Status Active
Purchase Type For Sale
Square Footage 1,100 sqft
Price per Sqft $545
Subdivision Wasaga Beach
MLS® Listing ID S12450079
Bedrooms 3
Half Baths 1
Property Sub-Type Townhouse
Source Toronto Regional Real Estate Board
Property Description
Location
Province ON
Rooms
Kitchen 1.0
Extra Room 1 Second level 2.77 m X 4.48 m Primary Bedroom
Extra Room 2 Second level 1.55 m X 1.98 m Bathroom
Extra Room 3 Second level 3.41 m X 2.77 m Bedroom
Extra Room 4 Second level 2.1 m X 2.46 m Bathroom
Extra Room 5 Second level 3.87 m X 3.62 m Bedroom
Extra Room 6 Main level 5.21 m X 3.35 m Living room
Interior
Heating Forced air
Cooling Central air conditioning
Exterior
Parking Features Yes
View Y/N No
Total Parking Spaces 3
Private Pool No
Building
Story 2
Sewer Sanitary sewer
Others
Ownership Freehold
Virtual Tour https://youtu.be/UFYXNBOPeoE







