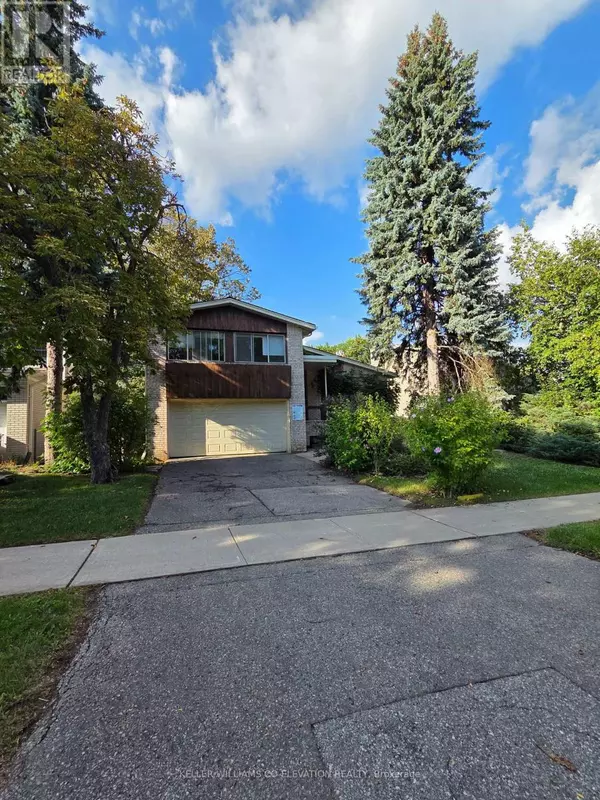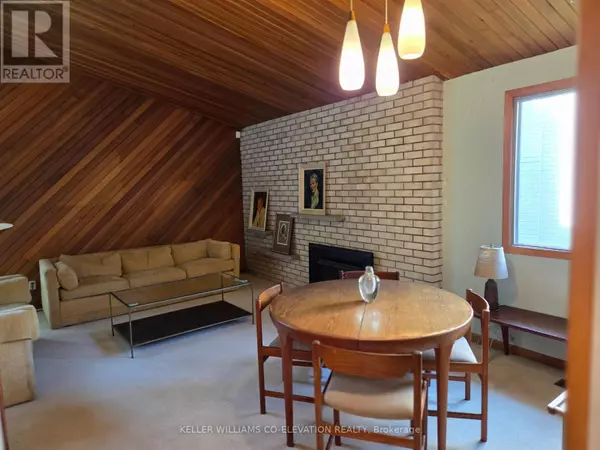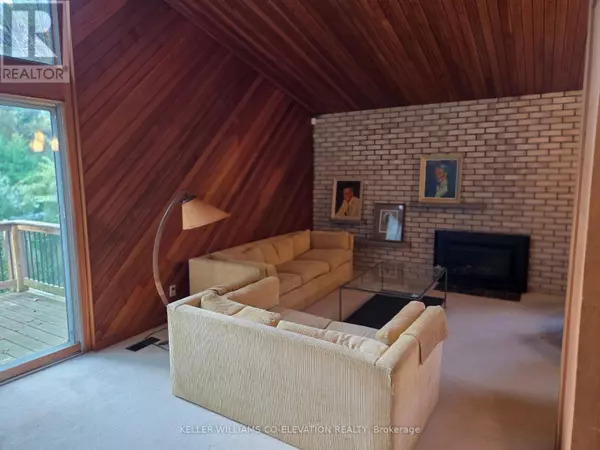
36 DANVILLE DRIVE Toronto (st. Andrew-windfields), ON M2P1J1
4 Beds
2 Baths
1,500 SqFt
UPDATED:
Key Details
Property Type Single Family Home
Sub Type Freehold
Listing Status Active
Purchase Type For Sale
Square Footage 1,500 sqft
Price per Sqft $1,465
Subdivision St. Andrew-Windfields
MLS® Listing ID C12449526
Bedrooms 4
Half Baths 1
Property Sub-Type Freehold
Source Toronto Regional Real Estate Board
Property Description
Location
Province ON
Rooms
Kitchen 1.0
Extra Room 1 Second level 5.3 m X 2.55 m Primary Bedroom
Extra Room 2 Second level 3.99 m X 3.2 m Bedroom 2
Extra Room 3 Second level 2.89 m X 2.52 m Bedroom 3
Extra Room 4 Lower level 6.25 m X 3.5 m Recreational, Games room
Extra Room 5 Main level 6.29 m X 3.15 m Living room
Extra Room 6 Main level 3.28 m X 2.79 m Dining room
Interior
Heating Forced air
Cooling Central air conditioning
Flooring Hardwood
Exterior
Parking Features Yes
View Y/N No
Total Parking Spaces 6
Private Pool No
Building
Sewer Sanitary sewer
Others
Ownership Freehold







