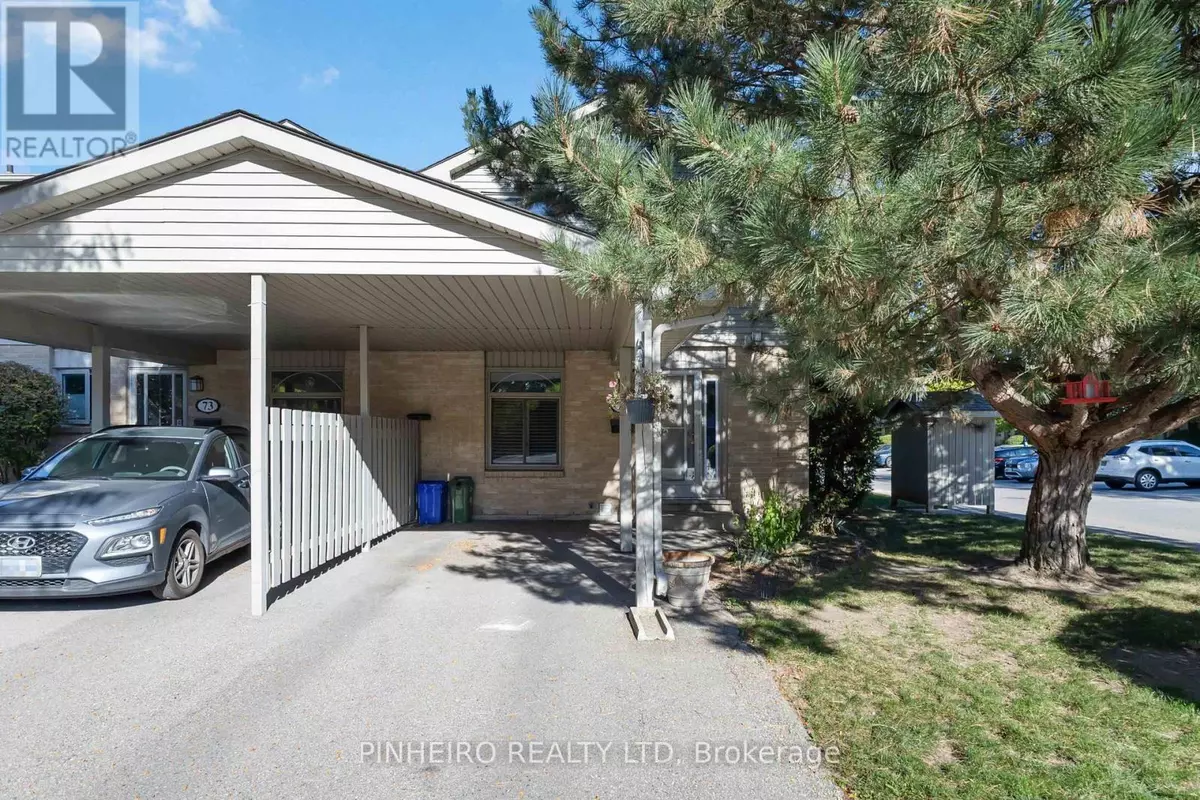
141 Condor CT #72 London East (east P), ON N5W6A1
3 Beds
2 Baths
1,200 SqFt
UPDATED:
Key Details
Property Type Townhouse
Sub Type Townhouse
Listing Status Active
Purchase Type For Sale
Square Footage 1,200 sqft
Price per Sqft $374
Subdivision East P
MLS® Listing ID X12449040
Bedrooms 3
Half Baths 1
Condo Fees $398/mo
Property Sub-Type Townhouse
Source London and St. Thomas Association of REALTORS®
Property Description
Location
Province ON
Rooms
Kitchen 1.0
Extra Room 1 Second level 5.32 m X 2.95 m Primary Bedroom
Extra Room 2 Second level 3.63 m X 2.77 m Bedroom 2
Extra Room 3 Second level 3.68 m X 3.05 m Bedroom 3
Extra Room 4 Basement 3.53 m X 5.77 m Recreational, Games room
Extra Room 5 Main level 5.2 m X 3.35 m Living room
Extra Room 6 Main level 3.57 m X 3.12 m Kitchen
Interior
Heating Forced air
Cooling Central air conditioning
Exterior
Parking Features Yes
Community Features Pet Restrictions, School Bus
View Y/N No
Total Parking Spaces 2
Private Pool No
Building
Story 2
Others
Ownership Condominium/Strata
Virtual Tour https://my.matterport.com/show/?m=RNUjqv4NtVR&mls=1







