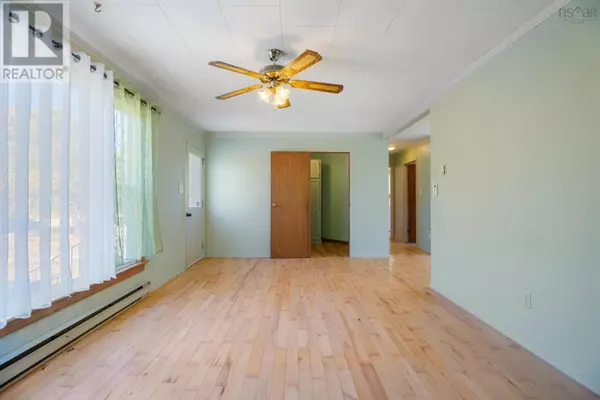
2416 Highway 1, Upper Clements Annapolis County, NS B0S1A0
2 Beds
1 Bath
864 SqFt
UPDATED:
Key Details
Property Type Single Family Home
Sub Type Freehold
Listing Status Active
Purchase Type For Sale
Square Footage 864 sqft
Price per Sqft $231
Subdivision Annapolis County
MLS® Listing ID 202525297
Style Bungalow
Bedrooms 2
Year Built 1975
Lot Size 0.711 Acres
Acres 0.7114
Property Sub-Type Freehold
Source Nova Scotia Association of REALTORS®
Property Description
Location
Province NS
Rooms
Kitchen 0.0
Extra Room 1 Main level 18..11 x 11..4 /na Living room
Extra Room 2 Main level 18..11 x 7..11 /na Eat in kitchen
Extra Room 3 Main level 11..4 x 6..11 /na Den
Extra Room 4 Main level 11..4 x 8..9 /39 Primary Bedroom
Extra Room 5 Main level 11..4 x 7..11 /39 Bedroom
Extra Room 6 Main level 7..11 x 5..5 +jog /39 Bath (# pieces 1-6)
Interior
Flooring Concrete, Hardwood, Laminate, Linoleum
Exterior
Parking Features No
Community Features Recreational Facilities, School Bus
View Y/N No
Private Pool No
Building
Lot Description Landscaped
Story 1
Sewer Septic System
Architectural Style Bungalow
Others
Ownership Freehold







