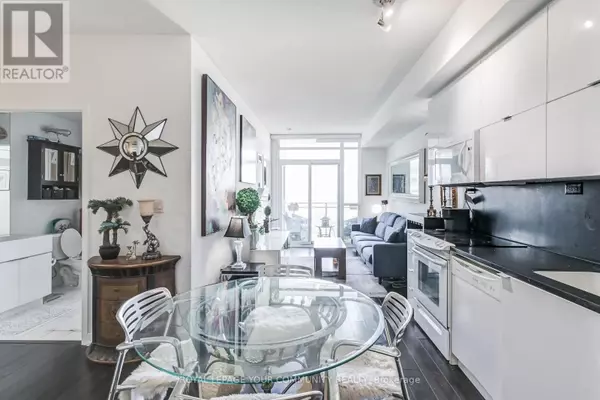
21 Iceboat TER #3611 Toronto (waterfront Communities), ON M5V4A5
2 Beds
1 Bath
500 SqFt
UPDATED:
Key Details
Property Type Condo
Sub Type Condominium/Strata
Listing Status Active
Purchase Type For Sale
Square Footage 500 sqft
Price per Sqft $1,138
Subdivision Waterfront Communities C1
MLS® Listing ID C12449176
Bedrooms 2
Condo Fees $556/mo
Property Sub-Type Condominium/Strata
Source Toronto Regional Real Estate Board
Property Description
Location
Province ON
Rooms
Kitchen 1.0
Extra Room 1 Main level 3.83 m X 2.83 m Living room
Extra Room 2 Main level 3.99 m X 1.86 m Dining room
Extra Room 3 Main level 3.99 m X 1.07 m Kitchen
Extra Room 4 Main level 3.65 m X 2.75 m Primary Bedroom
Extra Room 5 Main level 2.33 m X 2.71 m Den
Interior
Heating Forced air
Cooling Central air conditioning
Flooring Laminate
Exterior
Parking Features Yes
Community Features Pet Restrictions
View Y/N Yes
View City view, View of water
Total Parking Spaces 1
Private Pool Yes
Others
Ownership Condominium/Strata
Virtual Tour https://unbranded.youriguide.com/3611_21_iceboat_terr_toronto_on/







